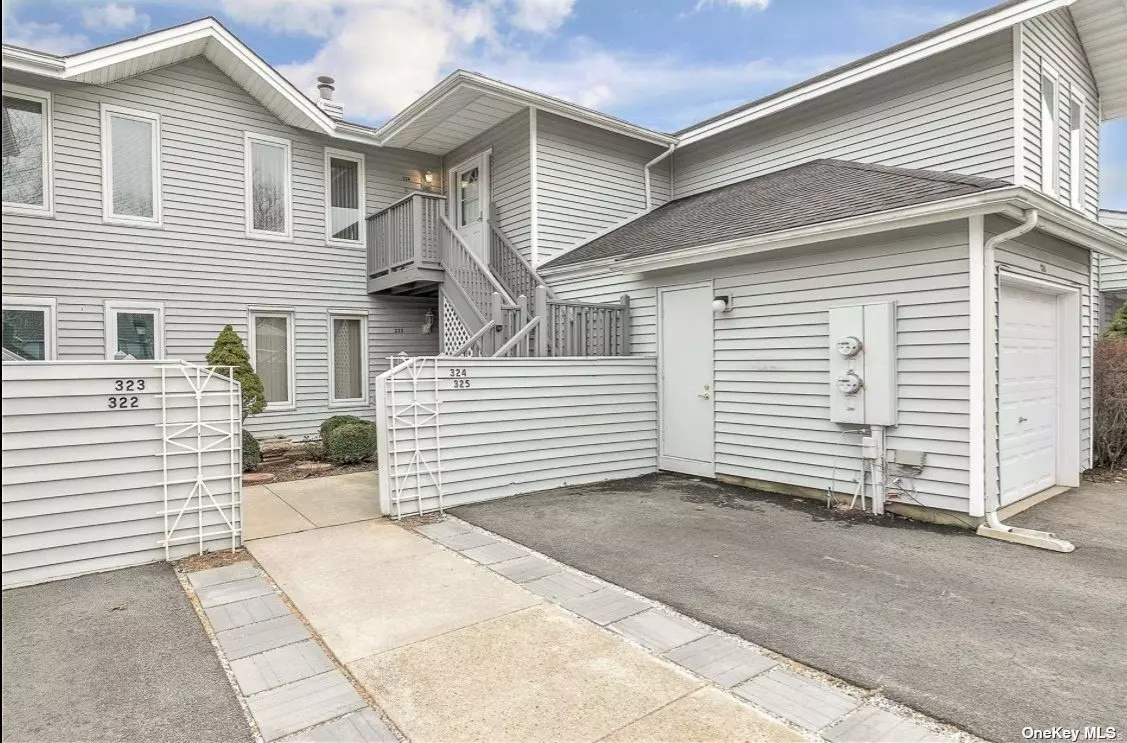
2 Beds
2 Baths
435 Sqft Lot
2 Beds
2 Baths
435 Sqft Lot
Key Details
Property Type Condo
Sub Type Condominium
Listing Status Active
Purchase Type For Sale
Subdivision Fairfield
MLS Listing ID 3540874
Style Mid-Rise
Bedrooms 2
Full Baths 2
HOA Fees $343/mo
Originating Board onekey
Rental Info No
Year Built 1985
Annual Tax Amount $4,490
Lot Size 435 Sqft
Acres 0.01
Property Description
Location
State NY
County Suffolk
Rooms
Basement None
Interior
Interior Features Private Laundry, Eat-in Kitchen, L Dining, Living Room/Dining Room Combo, Master Bath, Walk-In Closet(s), Wash/Dry Connection
Heating Electric
Cooling Central Air
Flooring Hardwood
Fireplace No
Appliance Dryer, Washer
Exterior
Exterior Feature Balcony, Sprinkler System, Tennis Court(s)
Garage Attached, 1 Car Attached
Garage Spaces 1.0
Pool In Ground
Amenities Available Kitchen In Clubhouse, Gated
View Y/N Yes
View Other
Parking Type Attached, 1 Car Attached
Total Parking Spaces 1
Garage true
Private Pool Yes
Building
Lot Description Near Public Transit, Cul-De-Sec, Private
Story 2
Sewer Public Sewer
Water Public
Level or Stories One
Structure Type Frame,Vinyl Siding
New Construction No
Schools
Elementary Schools Mills Pond Elementary School
Middle Schools Nesaquake Middle School
High Schools Smithtown High School-East
School District Smithtown
Others
Senior Community Yes
Ownership Condo
Special Listing Condition None
Pets Description Call
GET MORE INFORMATION

Agent | License ID: 10401364161, 2298786







