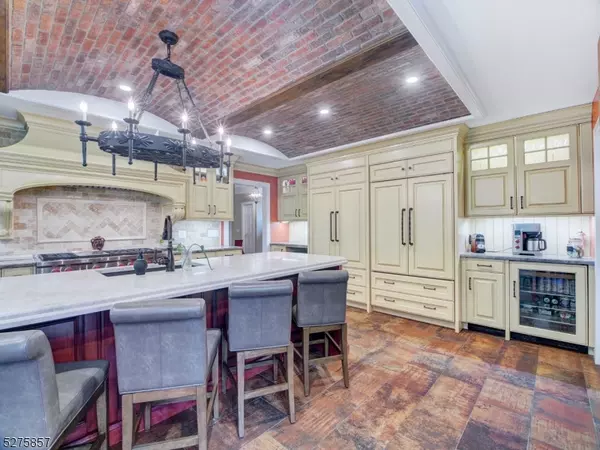
5 Beds
4.5 Baths
5.06 Acres Lot
5 Beds
4.5 Baths
5.06 Acres Lot
Key Details
Property Type Single Family Home
Sub Type Single Family
Listing Status Active
Purchase Type For Sale
Subdivision Oak Knoll
MLS Listing ID 3918973
Style Colonial
Bedrooms 5
Full Baths 4
Half Baths 1
HOA Y/N No
Year Built 1986
Annual Tax Amount $25,170
Tax Year 2023
Lot Size 5.060 Acres
Property Description
Location
State NJ
County Morris
Rooms
Family Room 17x15
Basement Finished, Full
Master Bathroom Jetted Tub, Stall Shower And Tub
Master Bedroom Full Bath, Walk-In Closet
Dining Room Formal Dining Room
Kitchen Center Island, Country Kitchen, Eat-In Kitchen, Separate Dining Area
Interior
Interior Features Bar-Wet, Beam Ceilings, Carbon Monoxide Detector, Cathedral Ceiling, Cedar Closets, Fire Extinguisher, High Ceilings, Skylight, Smoke Detector, Walk-In Closet, Window Treatments
Heating Gas-Natural
Cooling 2 Units, Central Air, Multi-Zone Cooling
Flooring Carpeting, Tile, Wood
Fireplaces Number 2
Fireplaces Type Gas Fireplace, Kitchen, Living Room, Wood Burning
Heat Source Gas-Natural
Exterior
Exterior Feature Brick, CedarSid
Garage Attached Garage, Garage Door Opener
Garage Spaces 3.0
Pool Gunite, In-Ground Pool
Utilities Available All Underground, Electric, Gas-Natural
Roof Type Asphalt Shingle
Parking Type 1 Car Width, 2 Car Width, Additional Parking, Blacktop, Driveway-Exclusive
Building
Lot Description Backs to Park Land, Level Lot, Open Lot, Pond On Lot, Stream On Lot
Sewer Septic 5+ Bedroom Town Verified
Water Well
Architectural Style Colonial
Schools
Elementary Schools Mendham
Middle Schools Mendham
High Schools W.M.Mendham
Others
Senior Community No
Ownership Fee Simple

GET MORE INFORMATION

Agent | License ID: 10401364161, 2298786







