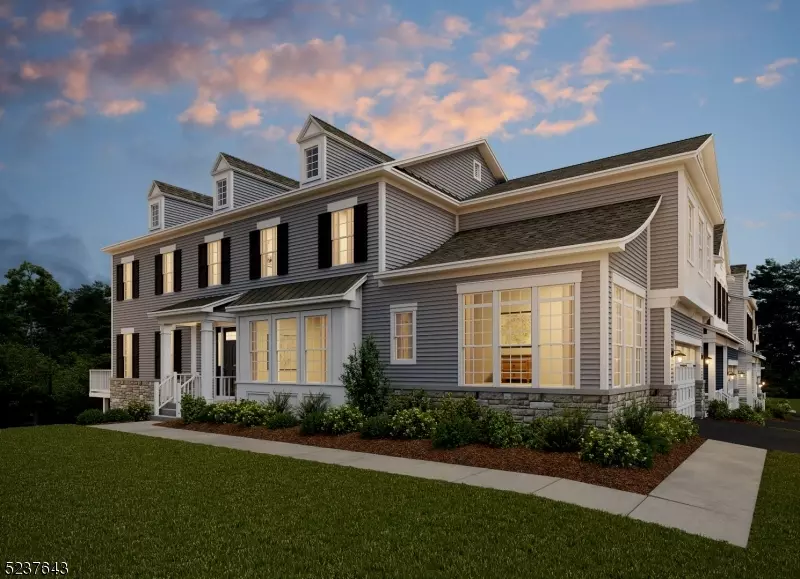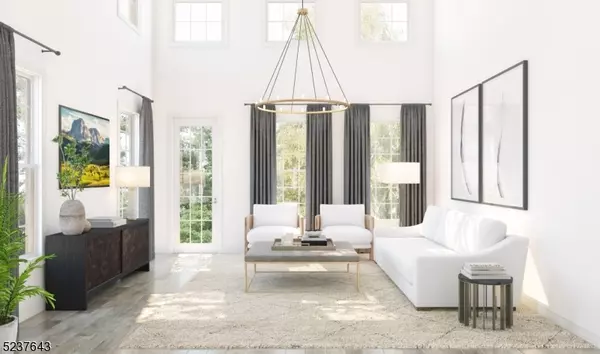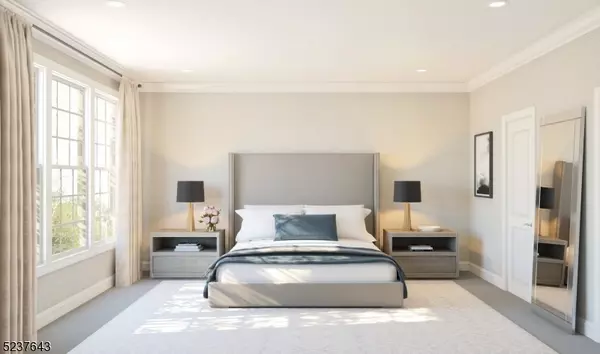
4 Beds
4.5 Baths
3,372 SqFt
4 Beds
4.5 Baths
3,372 SqFt
Key Details
Property Type Townhouse
Sub Type Townhouse-End Unit
Listing Status Active
Purchase Type For Sale
Square Footage 3,372 sqft
Price per Sqft $431
Subdivision Enclave At Hillandale
MLS Listing ID 3927263
Style Townhouse-End Unit, Multi Floor Unit
Bedrooms 4
Full Baths 4
Half Baths 1
HOA Fees $1,059/mo
HOA Y/N Yes
Year Built 2023
Annual Tax Amount $28,000
Tax Year 2024
Property Description
Location
State NJ
County Morris
Zoning Res
Rooms
Basement Full, Walkout
Master Bathroom Soaking Tub, Stall Shower
Master Bedroom 1st Floor, Full Bath, Walk-In Closet
Dining Room Formal Dining Room
Kitchen Center Island, Eat-In Kitchen
Interior
Interior Features CeilHigh, SoakTub, StallShw, TubShowr, WlkInCls
Heating Gas-Natural
Cooling 1 Unit, Central Air, Multi-Zone Cooling
Flooring Laminate, Tile
Fireplaces Number 1
Fireplaces Type Gas Fireplace, Living Room
Heat Source Gas-Natural
Exterior
Exterior Feature Stone, Vinyl Siding
Garage Built-In, DoorOpnr, InEntrnc
Garage Spaces 2.0
Utilities Available All Underground, Electric, Gas-Natural
Roof Type Asphalt Shingle
Parking Type 2 Car Width, Blacktop, Driveway-Exclusive
Building
Lot Description Backs to Park Land, Open Lot, Wooded Lot
Sewer Association, Private
Water Association, Public Water
Architectural Style Townhouse-End Unit, Multi Floor Unit
Schools
Elementary Schools Mendham
Middle Schools Mendham
High Schools W.M.Mendham
Others
Pets Allowed Yes
Senior Community No
Ownership Condominium

GET MORE INFORMATION

Agent | License ID: 10401364161, 2298786







