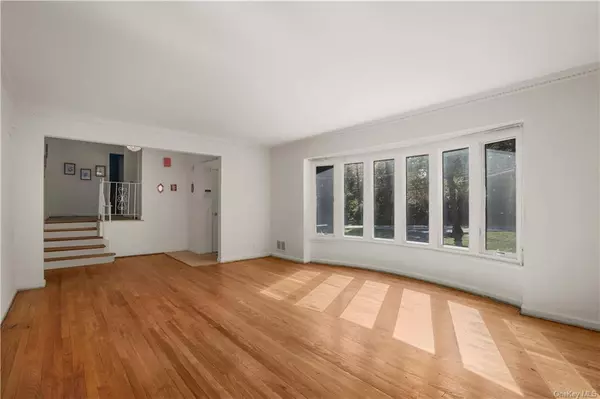
3 Beds
2 Baths
2,140 SqFt
3 Beds
2 Baths
2,140 SqFt
Key Details
Property Type Single Family Home
Sub Type Single Family Residence
Listing Status Pending
Purchase Type For Sale
Square Footage 2,140 sqft
Price per Sqft $394
MLS Listing ID H6333119
Style Ranch,Split Level,Splanch
Bedrooms 3
Full Baths 2
Originating Board onekey
Rental Info No
Year Built 1955
Annual Tax Amount $24,172
Lot Size 0.440 Acres
Acres 0.44
Property Description
Location
State NY
County Westchester
Rooms
Basement Unfinished
Interior
Interior Features Eat-in Kitchen
Heating Natural Gas, Forced Air
Cooling Window Unit(s)
Flooring Hardwood
Fireplaces Number 1
Fireplace Yes
Appliance Dishwasher, Dryer, Oven, Washer
Exterior
Garage Attached, 2 Car Attached, Driveway
Garage Spaces 2.0
Parking Type Attached, 2 Car Attached, Driveway
Garage true
Building
Sewer Public Sewer
Water Public
Structure Type Frame
Schools
Elementary Schools Greenville School
Middle Schools Edgemont Junior-Senior High School
High Schools Edgemont Junior-Senior High School
School District Edgemont
Others
Senior Community No
Special Listing Condition None
GET MORE INFORMATION

Agent | License ID: 10401364161, 2298786







