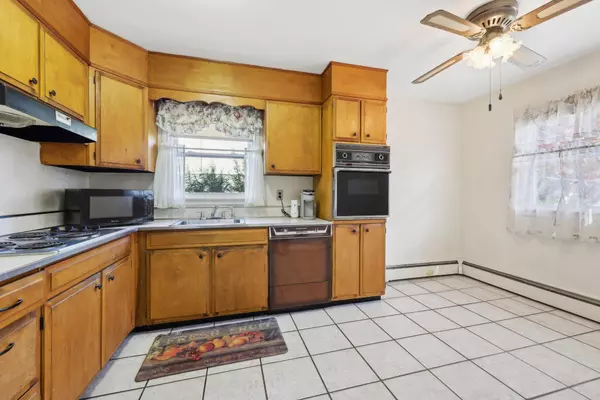
3 Beds
2 Baths
1,770 SqFt
3 Beds
2 Baths
1,770 SqFt
Key Details
Property Type Single Family Home
Sub Type Single Family Residence
Listing Status Active
Purchase Type For Sale
Square Footage 1,770 sqft
Price per Sqft $409
MLS Listing ID KEYH6334514
Style Cape Cod
Bedrooms 3
Full Baths 1
Half Baths 1
Originating Board onekey2
Rental Info No
Year Built 1968
Annual Tax Amount $18,850
Lot Size 0.310 Acres
Acres 0.31
Property Description
With its inviting charm & convenient location, this residence offers a comfortable & stylish living experience for those seeking the best of suburban life.The split-level design creates a unique and functional layout.The main level is bright and airy with large windows that flood the space with natural light. This home features three cozy bedrooms & a full bathroom on the second floor. The lower level offers a versatile family room, perfect for a play area & includes a convenient half bath & laundry room. This level also provides easy access to the massive backyard, where you'll enjoy a private outdoor space ideal for gardening, barbecues and gatherings. Located just a few blocks from the train station, Jacob Burns Center & the vibrant village, this home offers unparalleled convenience for commuters and those who love exploring local shops & restaurants. Additional Information: HeatingFuel:Oil Above Ground,ParkingFeatures:1 Car Attached,Driveway
Location
State NY
County Westchester County
Rooms
Basement Finished, Walk-Out Access
Interior
Interior Features Cathedral Ceiling(s), Ceiling Fan(s), Eat-in Kitchen, High Ceilings, Washer/Dryer Hookup
Heating Oil, Baseboard, Hot Water
Cooling None
Fireplaces Number 1
Fireplaces Type Wood Burning Stove
Fireplace Yes
Appliance Oil Water Heater
Exterior
Garage Attached, Driveway
Garage Spaces 1.0
Utilities Available Trash Collection Public
Parking Type Attached, Driveway
Total Parking Spaces 1
Garage true
Private Pool No
Building
Sewer Public Sewer
Water Public
Level or Stories Multi/Split, Three Or More
Structure Type Frame
Schools
Elementary Schools Bedford Road
Middle Schools Pleasantville
High Schools Pleasantville High School
School District Pleasantville
Others
Senior Community No
Special Listing Condition None
GET MORE INFORMATION

Agent | License ID: 10401364161, 2298786







