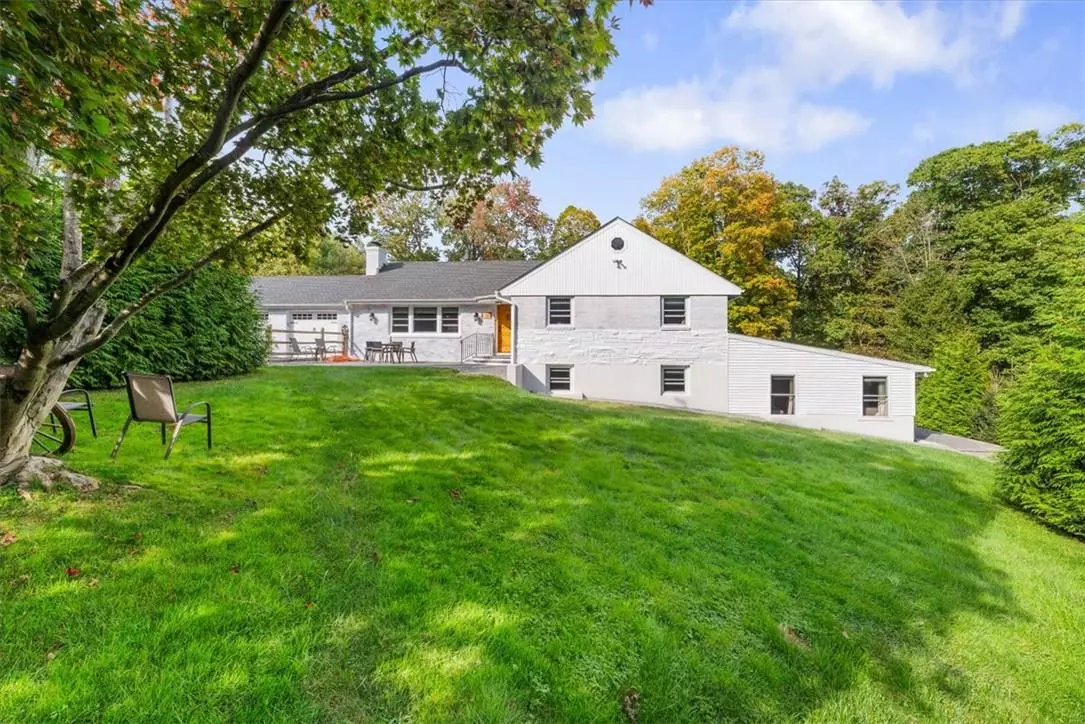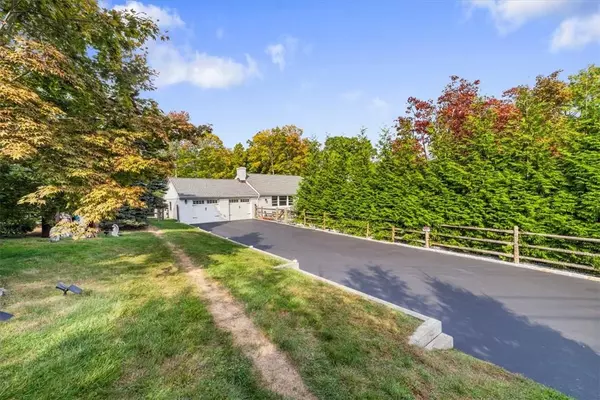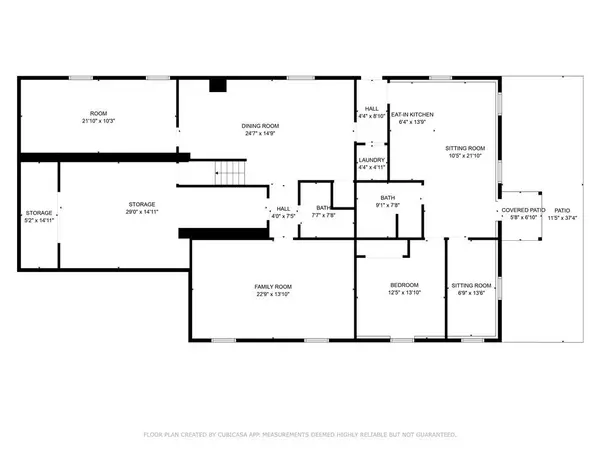4 Beds
4 Baths
3,189 SqFt
4 Beds
4 Baths
3,189 SqFt
Key Details
Property Type Single Family Home
Sub Type Single Family Residence
Listing Status Active
Purchase Type For Sale
Square Footage 3,189 sqft
Price per Sqft $564
Subdivision Fusco Park
MLS Listing ID H6331291
Bedrooms 4
Full Baths 4
HOA Y/N No
Rental Info No
Year Built 1955
Annual Tax Amount $20,929
Lot Size 0.810 Acres
Acres 0.81
Property Sub-Type Single Family Residence
Source onekey2
Property Description
Every detail has been carefully considered, with a brand-new roof, new windows throughout, and a state-of-the-art kitchen featuring top-of-the-line appliances. The possibilities are endless—easily convert to a 5-bedroom by adding a closet in the sitting room or create a third kitchen if desired hookups available!
This split-level gem boasts a new 12x20 shed, a stunning stone gas fireplace, a full-house generator, and a finished basement. The heated garage, complete with an epoxy floor, adds an extra layer of convenience and luxury.
Outdoor living spaces are equally impressive: a 12x20 front stone patio, a 15x15 Trex deck with a SunSetter cover, and a 15x40 stone patio with a connecting walkway, perfect for entertaining or quiet relaxation. The property is fully fenced and equipped with perimeter lighting, ensuring a serene and secure environment.
With a versatile heating system (oil/electric heat), central air on the upper levels, mini-splits in the basement and apartment, a 120-gallon Rheem hot water heater, and a new boiler, this home truly embodies modern comfort and elegance. No stone has been left unturned in this remarkable home—it exudes luxury at every turn! Additional Information: HeatingFuel:Oil Above Ground,ParkingFeatures:2 Car Attached,
Location
State NY
County Westchester County
Rooms
Basement Walk-Out Access, Finished
Interior
Interior Features Master Downstairs, First Floor Bedroom, First Floor Full Bath, Chefs Kitchen, Eat-in Kitchen, ENERGY STAR Qualified Door(s), Granite Counters, High Speed Internet, Kitchen Island, Primary Bathroom, Open Kitchen
Heating Electric, Oil, ENERGY STAR Qualified Equipment, Forced Air, Heat Pump, Radiant
Cooling Central Air, Ductless, ENERGY STAR Qualified Equipment
Flooring Hardwood
Fireplace No
Appliance Stainless Steel Appliance(s), Gas Water Heater
Laundry Inside
Exterior
Parking Features Attached, Driveway, Garage, Off Street, On Street, Heated Garage
Garage Spaces 2.0
Utilities Available Trash Collection Private
Amenities Available Park
Total Parking Spaces 2
Garage true
Building
Lot Description Near School, Near Shops, Views, Sprinklers In Front, Sprinklers In Rear
Sewer Public Sewer
Water Public
Level or Stories Multi/Split
Structure Type Batts Insulation,Energy Star,Fiberglass Insulation,Frame
Schools
Elementary Schools Hawthorne Elementary School
Middle Schools Westlake Middle School
High Schools Mount Pleasant
School District Mount Pleasant
Others
Senior Community No
Special Listing Condition None
Virtual Tour https://tours.hometourvision.com/x1757694
GET MORE INFORMATION
Agent | License ID: 10401364161, 2298786







