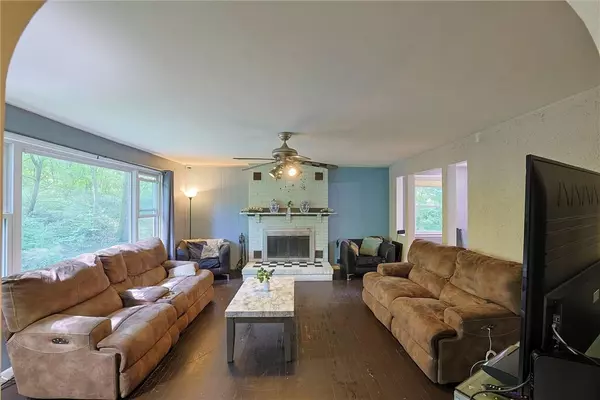
4 Beds
3 Baths
1,876 SqFt
4 Beds
3 Baths
1,876 SqFt
OPEN HOUSE
Sun Nov 17, 1:00pm - 3:00pm
Key Details
Property Type Single Family Home
Sub Type Single Family Residence
Listing Status Active
Purchase Type For Sale
Square Footage 1,876 sqft
Price per Sqft $199
MLS Listing ID KEYH6331779
Style Cape Cod
Bedrooms 4
Full Baths 2
Half Baths 1
Originating Board onekey2
Rental Info No
Year Built 1953
Annual Tax Amount $13,048
Lot Size 0.710 Acres
Acres 0.71
Property Description
The dining room features sliding glass doors to the back porch and balcony, offering a glimpse of a sizable fenced-in backyard. The area is perfect for entertaining or gardening, or enjoying the around the above-ground pool, which is surrounded by a custom composite deck and seating area.
The open kitchen offers a spacious layout with ample counter space and a center island and it’s ready for a modern refresh. On the main floor, you’ll find three bedrooms and 1.5 baths. The upper floor hosts a fourth, expansive bedroom with access to an unfinished attic space—ideal for additional storage or a future renovation project.
The walk-out finished basement provides flexible spaces, including a den/office, recreation room, and laundry room, along with a full bath - very convenient for coming in from the pool. Currently set up as a gym, it has previously served as a family room. The basement could use some cosmetic updates but offers great potential for a variety of uses. The attached garage is spacious, ready for some organizing and customization.
You really can’t beat the location - with endless shopping, dining, recreation, medical, educational and transportation options nearby. Perfect for the buyer looking to invest some sweat equity to make this classic Cape Cod home truly shine! Additional Information: HeatingFuel:Oil Below Ground,ParkingFeatures:1 Car Attached,
Location
State NY
County Dutchess County
Rooms
Basement Finished, Walk-Out Access
Interior
Heating Oil, Forced Air
Cooling Central Air
Flooring Hardwood
Fireplaces Number 1
Fireplace Yes
Appliance Electric Water Heater, Dishwasher, Refrigerator, Washer
Exterior
Garage Attached
Fence Fenced
Pool Above Ground
Utilities Available Trash Collection Private
Parking Type Attached
Total Parking Spaces 1
Building
Sewer Septic Tank
Water Drilled Well
Structure Type Frame,Wood Siding
Schools
Elementary Schools Oak Grove Elementary School
Middle Schools Wappingers Junior High School
High Schools Roy C Ketcham Senior High Sch
School District Wappingers
Others
Senior Community No
Special Listing Condition None
GET MORE INFORMATION

Agent | License ID: 10401364161, 2298786







