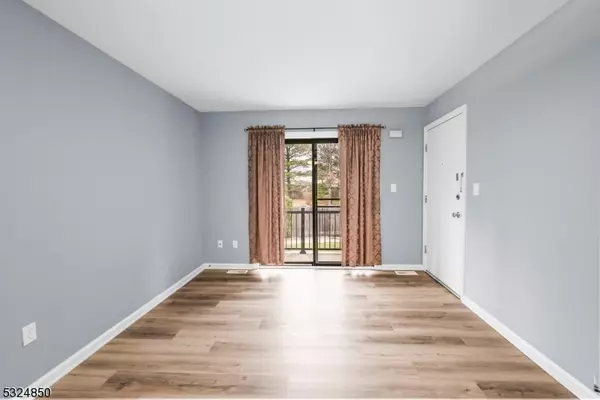
1 Bed
1 Bath
800 SqFt
1 Bed
1 Bath
800 SqFt
OPEN HOUSE
Sun Nov 17, 1:00pm - 3:00pm
Key Details
Property Type Townhouse
Sub Type Townhouse-End Unit
Listing Status Active
Purchase Type For Sale
Square Footage 800 sqft
Price per Sqft $336
Subdivision Flemington South
MLS Listing ID 3934684
Style Townhouse-End Unit, First Floor Unit, Multi Floor Unit
Bedrooms 1
Full Baths 1
HOA Fees $339/mo
HOA Y/N Yes
Year Built 1988
Annual Tax Amount $2,992
Tax Year 2024
Property Description
Location
State NJ
County Hunterdon
Rooms
Basement Full, Unfinished
Master Bathroom Stall Shower And Tub
Master Bedroom 1st Floor, Walk-In Closet
Dining Room Formal Dining Room
Kitchen Galley Type
Interior
Interior Features Blinds, CODetect, FireExtg, SmokeDet, TubShowr, WlkInCls
Heating Gas-Natural
Cooling 1 Unit, Central Air
Flooring Laminate, Tile
Heat Source Gas-Natural
Exterior
Exterior Feature Brick
Garage None
Pool Association Pool
Utilities Available Gas-Natural
Roof Type Asphalt Shingle
Parking Type Additional Parking, Assigned, Blacktop, Parking Lot-Exclusive
Building
Lot Description Level Lot
Sewer Public Sewer
Water Public Water
Architectural Style Townhouse-End Unit, First Floor Unit, Multi Floor Unit
Schools
Elementary Schools Copper Hill
Middle Schools Jp Case Ms
High Schools Hunterdon Cent
Others
Pets Allowed Cats OK, Dogs OK, Number Limit
Senior Community No
Ownership Condominium

GET MORE INFORMATION

Agent | License ID: 10401364161, 2298786







