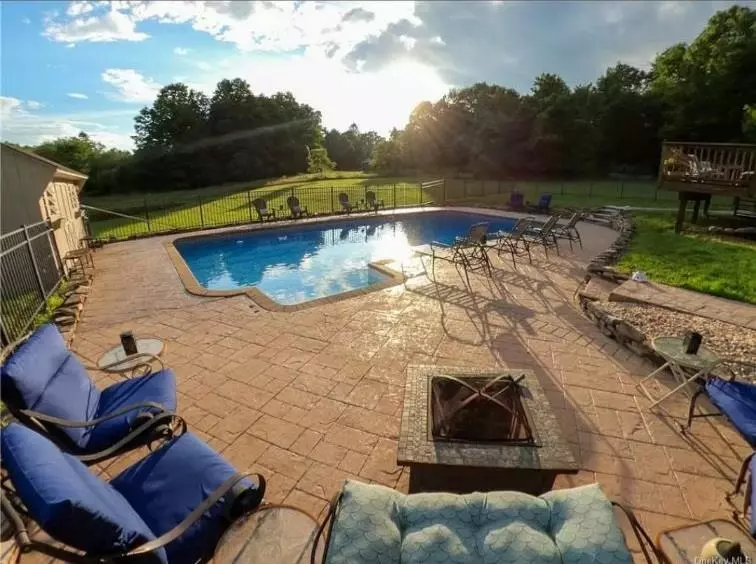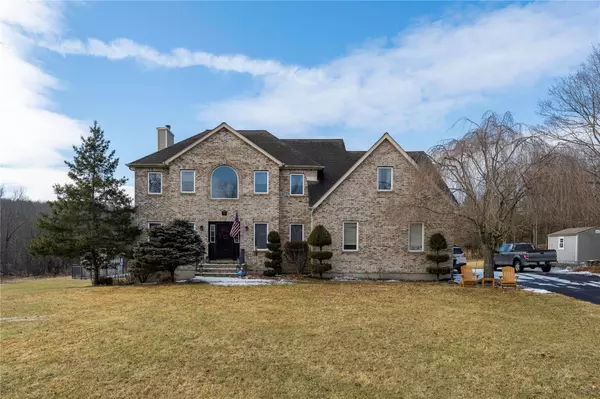4 Beds
3 Baths
2,822 SqFt
4 Beds
3 Baths
2,822 SqFt
Key Details
Property Type Single Family Home
Sub Type Single Family Residence
Listing Status Active
Purchase Type For Sale
Square Footage 2,822 sqft
Price per Sqft $268
MLS Listing ID KEY802559
Style Colonial
Bedrooms 4
Full Baths 3
Originating Board onekey2
Rental Info No
Year Built 2001
Annual Tax Amount $11,710
Lot Size 2.200 Acres
Acres 2.2
Property Description
Step inside and discover the thoughtfully designed interior. The spacious primary bedroom is a true retreat, featuring a luxurious en-suite bath with radiant heated floors and a walk-in closet. Three additional generously sized bedrooms and two more full baths provide plenty of room for family and guests.
The home boasts a classic Colonial layout with a welcoming foyer, a formal dining room, and a cozy living room perfect for gatherings. The eat-in kitchen offers abundant counter space and a seamless flow to the outdoor patio, ideal for hosting or enjoying quiet evenings overlooking the pool and sprawling yard.
Located in Campbell Hall, this home is part of the Goshen School District, offering excellent education options. Living in Orange County means experiencing the best of both worlds—peaceful suburban living with proximity to big-city conveniences. Just an hour's drive to New York City, it's ideal for commuters or weekend trips to the city. Nearby, enjoy charming local amenities like farm-to-table dining, craft breweries, and wineries, as well as popular attractions like LEGOLAND, the Heritage Trail, and the Woodbury Commons Premium Outlets.
Don't miss the opportunity to own this exceptional home with a perfect mix of tranquility, modern comforts, and accessibility. Schedule your private tour today!
Location
State NY
County Orange County
Rooms
Basement Full, Unfinished
Interior
Interior Features First Floor Full Bath, Eat-in Kitchen, Entrance Foyer, Formal Dining, Heated Floors, Primary Bathroom, Open Floorplan, Open Kitchen, Recessed Lighting, Walk Through Kitchen, Walk-In Closet(s), Washer/Dryer Hookup
Heating Hot Water, Radiant
Cooling Central Air
Flooring Carpet, Hardwood, Tile
Fireplaces Number 2
Fireplaces Type Bedroom, Living Room
Fireplace Yes
Appliance Dishwasher, Dryer, Refrigerator, Washer, Gas Water Heater, Water Softener Owned
Laundry In Hall
Exterior
Exterior Feature Mailbox
Parking Features Attached, Driveway
Garage Spaces 2.0
Fence Back Yard
Pool Fenced, In Ground
Utilities Available Electricity Connected, Natural Gas Connected
Garage true
Private Pool Yes
Building
Lot Description Back Yard, Cul-De-Sac, Front Yard, Level, Near Public Transit, Near School, Near Shops, Private
Sewer Septic Tank
Water Drilled Well
Level or Stories Two
Structure Type Vinyl Siding
Schools
Elementary Schools Scotchtown Avenue
Middle Schools C J Hooker Middle School
High Schools Goshen Central High School
School District Goshen
Others
Senior Community No
Special Listing Condition None
GET MORE INFORMATION
Agent | License ID: 10401364161, 2298786







