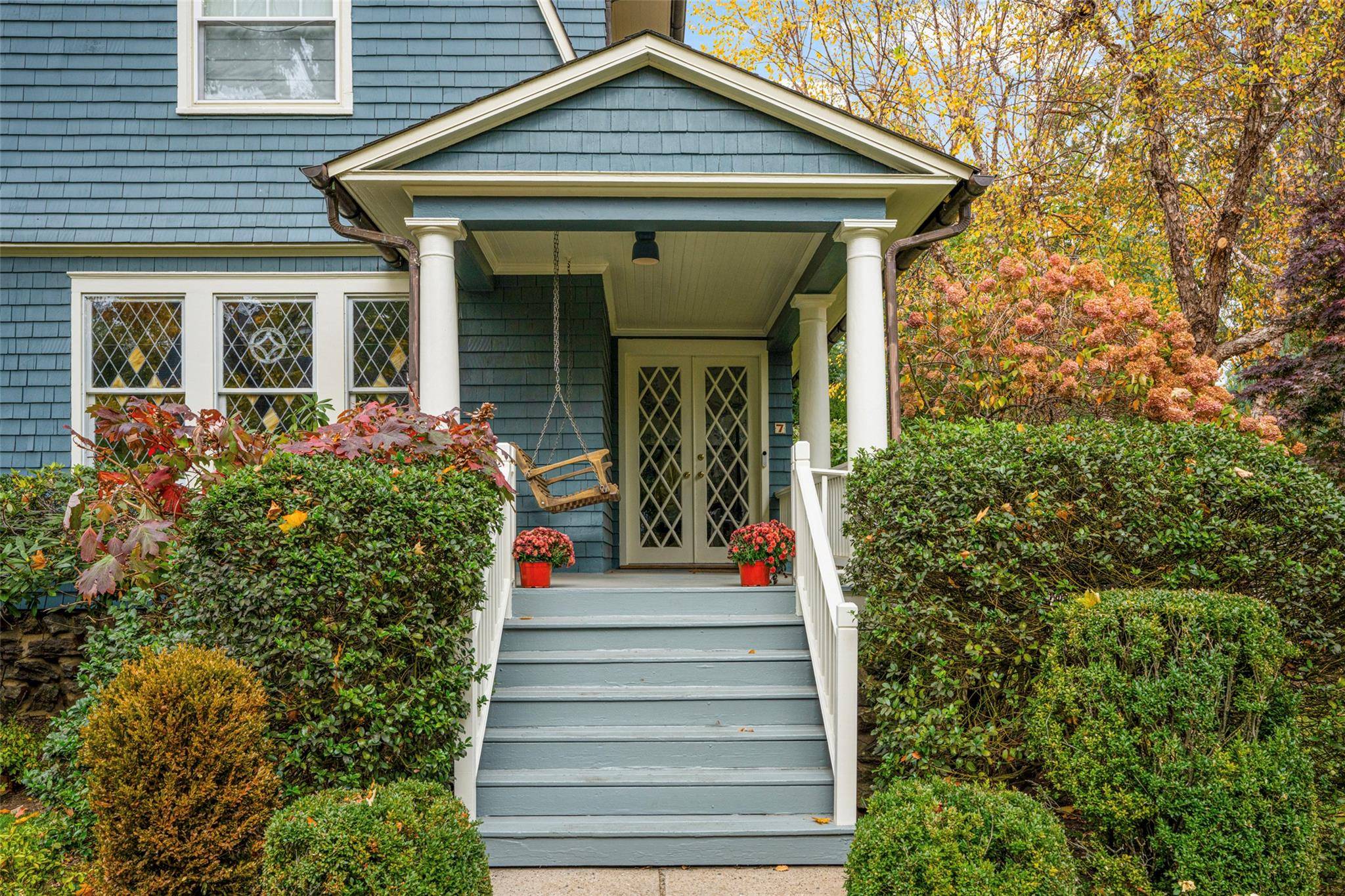5 Beds
4 Baths
2,535 SqFt
5 Beds
4 Baths
2,535 SqFt
Key Details
Property Type Single Family Home
Sub Type Single Family Residence
Listing Status Pending
Purchase Type For Sale
Square Footage 2,535 sqft
Price per Sqft $857
MLS Listing ID KEY810360
Style Victorian
Bedrooms 5
Full Baths 3
Half Baths 1
HOA Y/N No
Originating Board onekey2
Rental Info No
Year Built 1907
Annual Tax Amount $38,699
Lot Size 10,890 Sqft
Acres 0.25
Property Sub-Type Single Family Residence
Property Description
Location
State NY
County Westchester County
Rooms
Basement See Remarks
Interior
Interior Features Chefs Kitchen, Crown Molding, Double Vanity, Eat-in Kitchen, Entrance Foyer, Formal Dining, High Ceilings, His and Hers Closets, Kitchen Island, Primary Bathroom, Original Details, Quartz/Quartzite Counters, Storage
Heating Forced Air
Cooling Central Air
Flooring Hardwood, Tile
Fireplaces Number 1
Fireplaces Type Wood Burning
Fireplace Yes
Appliance Cooktop, Dishwasher, Disposal, Dryer, Exhaust Fan, Microwave, Oven, Refrigerator, Stainless Steel Appliance(s), Washer, Gas Water Heater, Wine Refrigerator
Exterior
Parking Features Detached, Electric Vehicle Charging Station(s), Garage
Garage Spaces 2.0
Utilities Available Electricity Connected, Sewer Connected, Trash Collection Public, Water Connected
Garage true
Building
Lot Description Landscaped, Level, Near Public Transit, Near School, Near Shops, Sprinklers In Front, Sprinklers In Rear
Sewer Public Sewer
Water Public
Structure Type Cedar,Shake Siding
Schools
Elementary Schools Chatsworth Avenue
Middle Schools Hommocks
High Schools Mamaroneck High School
School District Mamaroneck
Others
Senior Community No
Special Listing Condition None
Virtual Tour https://players.brightcove.net/6415895565001/default_default/index.html?videoId=6367844586112
GET MORE INFORMATION
Agent | License ID: 10401364161, 2298786







