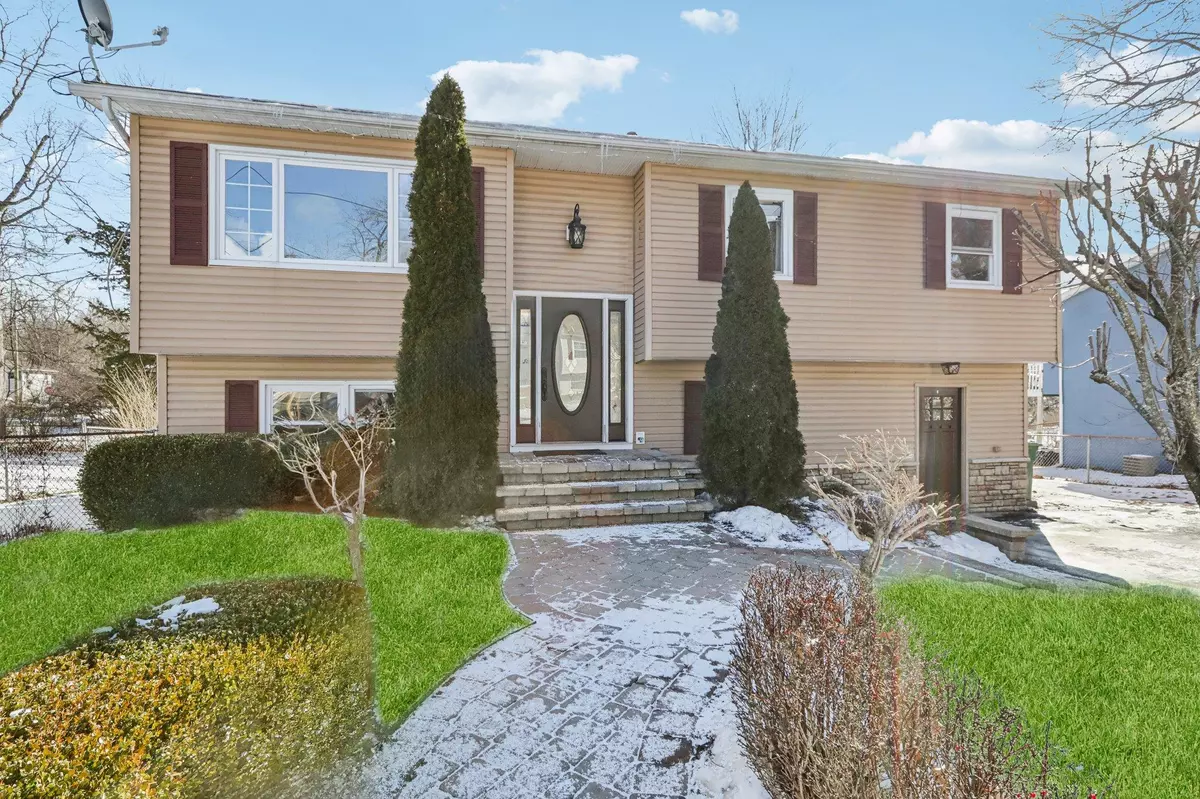4 Beds
2 Baths
2,084 SqFt
4 Beds
2 Baths
2,084 SqFt
Key Details
Property Type Single Family Home
Sub Type Single Family Residence
Listing Status Active
Purchase Type For Sale
Square Footage 2,084 sqft
Price per Sqft $218
MLS Listing ID KEY817990
Style Raised Ranch
Bedrooms 4
Full Baths 2
Originating Board onekey2
Rental Info No
Year Built 1974
Annual Tax Amount $9,599
Lot Size 10,890 Sqft
Acres 0.25
Lot Dimensions 75 X 136
Property Description
As you arrive, follow the charming paver walkway to the front door, where a warm and inviting entryway welcomes you home. Ascend the stairs to discover stunning life proof flooring that extends throughout the entire home, complemented by a custom handrail banister.
The spacious living room greets you with its open layout and large windows, bathing the space in natural light. Adjacent to the living area, the eat-in kitchen is a true showpiece, featuring elegant custom cabinetry, a dry bar, a large pantry with a stylish glass door, and stainless steel appliances. Step through the kitchen's sliding doors onto a life proof composite deck—perfect for outdoor dining and entertaining—overlooking the expansive backyard with a convenient staircase leading down.
Down the hallway, you'll find three well-appointed bedrooms, including a primary suite with direct access to the beautifully designed full bathroom. This spa-like bathroom boasts white marble flooring, a standing shower with sleek sliding glass doors, and a vanity with ample counter space.
The fully finished lower level offers even more living space, featuring a spacious family room anchored by a striking gas fireplace with a white stone surround and custom built-in shelving. Additionally, this level includes a fourth bedroom, a home office, and a second full bathroom. The thoughtfully designed mud and laundry room is outfitted with custom built-in shelving and a cozy bench—ideal for kicking off your shoes after entering from the driveway's second entrance.
Come experience the charm, functionality, and exceptional updates that make this home truly special. Don't miss the opportunity to make 4 Benny Lane yours!
Location
State NY
County Orange County
Rooms
Basement Finished, Full
Interior
Interior Features Built-in Features, Chandelier, Eat-in Kitchen, Open Floorplan, Open Kitchen, Pantry, Recessed Lighting, Storage, Walk-In Closet(s), Washer/Dryer Hookup
Heating Baseboard
Cooling None
Fireplaces Type Basement, Masonry
Fireplace No
Appliance Dishwasher, Dryer, Oven, Range, Refrigerator, Stainless Steel Appliance(s), Washer
Laundry Laundry Room
Exterior
Exterior Feature Garden, Mailbox, Other, Rain Gutters
Fence Back Yard, Partial, Perimeter
Utilities Available Cable Connected, Electricity Connected, Natural Gas Connected
Garage false
Private Pool No
Building
Lot Description Back Yard, Cleared, Front Yard, Garden, Level, See Remarks
Sewer Public Sewer
Water Public
Level or Stories Split Entry (Bi-Level)
Structure Type Vinyl Siding
Schools
Elementary Schools Maple Hill Elementary School
Middle Schools Monhagen Middle School
High Schools Middletown High School
School District Middletown
Others
Senior Community No
Special Listing Condition Standard
Virtual Tour https://www.zillow.com/view-imx/9ca77514-feda-43bb-974b-52d583049395?wl=true&setAttribution=mls&initialViewType=pano
GET MORE INFORMATION
Agent | License ID: 10401364161, 2298786







