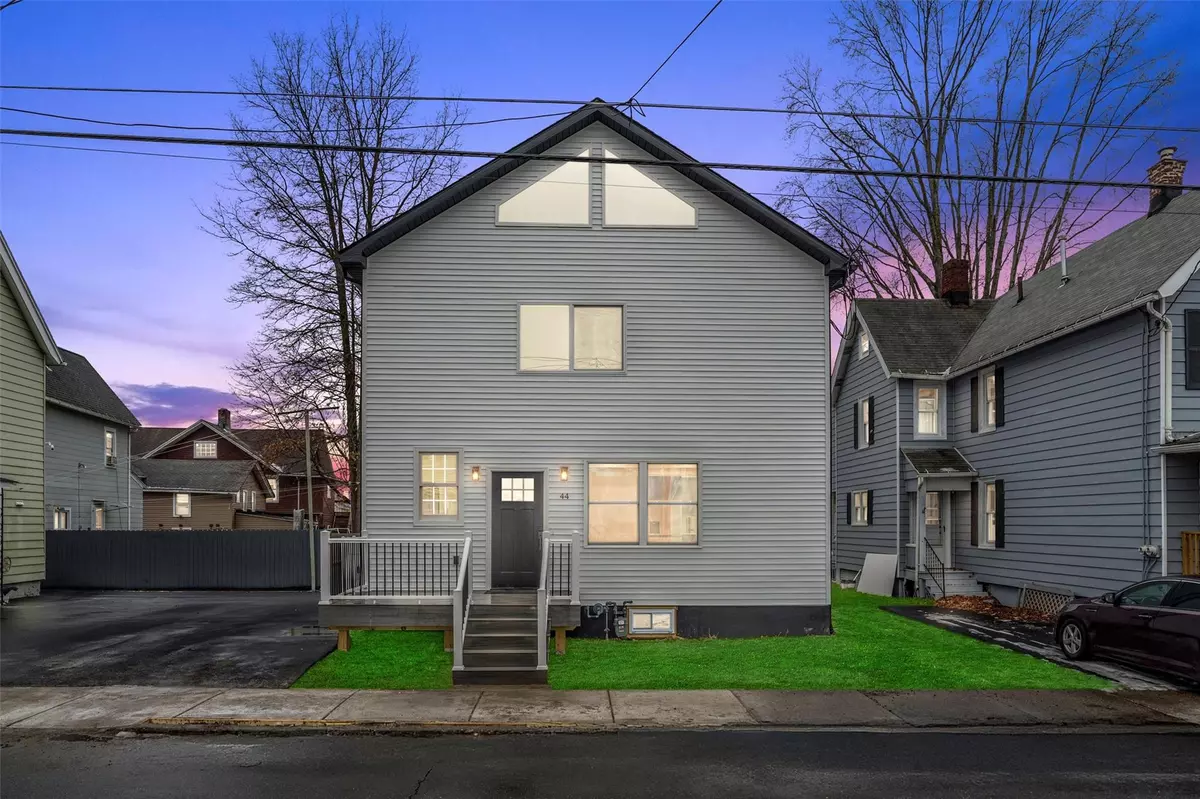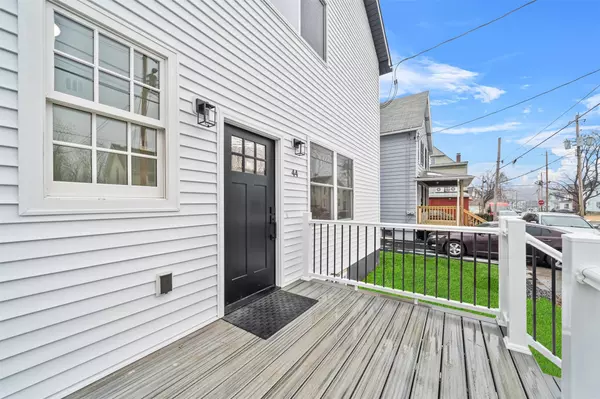3 Beds
3 Baths
1,456 SqFt
3 Beds
3 Baths
1,456 SqFt
OPEN HOUSE
Sat Feb 08, 12:00pm - 2:00pm
Key Details
Property Type Single Family Home
Sub Type Single Family Residence
Listing Status Active
Purchase Type For Sale
Square Footage 1,456 sqft
Price per Sqft $305
MLS Listing ID KEY817786
Style Colonial
Bedrooms 3
Full Baths 3
Originating Board onekey2
Rental Info No
Year Built 1840
Annual Tax Amount $6,800
Lot Size 3,998 Sqft
Acres 0.0918
Property Description
With three spacious bedrooms plus a versatile bonus room, this home offers flexibility for a guest room, office, den, or nursery. The open-concept kitchen overlooks the spacious living room and features 42" cabinetry, a side pantry, two sinks, quartz countertops, and stainless steel appliances-perfect for both everyday living and entertaining. Recessed lighting and modern fixtures add a sophisticated touch throughout the home.
A convenient main-floor bedroom is located just off the kitchen, along with a full bathroom and a laundry room for ultimate ease. Upstairs, you'll find two additional full bathrooms, both beautifully tiled with LED lighting, including a luxurious primary suite with a double vanity and a walk-in closet.
The partial walk-up attic offers great potential for finishing, while the insulated basement provides additional storage or expansion opportunities. Outdoor living is just as impressive, with Trex decking on both the front porch and back deck, accessible via sliding doors from the kitchen, leading to an expansive, flat backyard.
Located in a prime area close to transportation, shopping, Hospital and restaurants, this home offers both convenience and accessibility. Additional highlights include central air, municipal water and sewer, and a two-car driveway.
Don't miss the chance to call this exquisite property home!
Location
State NY
County Orange County
Rooms
Basement Partial, Unfinished
Interior
Interior Features First Floor Bedroom, First Floor Full Bath, Double Vanity, Eat-in Kitchen, Primary Bathroom, Open Floorplan, Open Kitchen, Pantry, Quartz/Quartzite Counters, Recessed Lighting, Storage, Walk-In Closet(s), Washer/Dryer Hookup
Heating Forced Air
Cooling Central Air
Flooring Hardwood
Fireplace No
Appliance Dishwasher, Dryer, ENERGY STAR Qualified Appliances, Gas Oven, Gas Range, Microwave, Refrigerator, Stainless Steel Appliance(s), Washer, Gas Water Heater
Laundry Laundry Room
Exterior
Parking Features Driveway
Fence Back Yard
Utilities Available Electricity Connected, Trash Collection Public
Total Parking Spaces 2
Garage false
Building
Sewer Public Sewer
Water Public
Level or Stories Two
Structure Type Frame,Vinyl Siding
Schools
Elementary Schools William A Carter School
Middle Schools Middletown Twin Towers Middle Sch
High Schools Middletown High School
School District Middletown
Others
Senior Community No
Special Listing Condition None
GET MORE INFORMATION
Agent | License ID: 10401364161, 2298786







