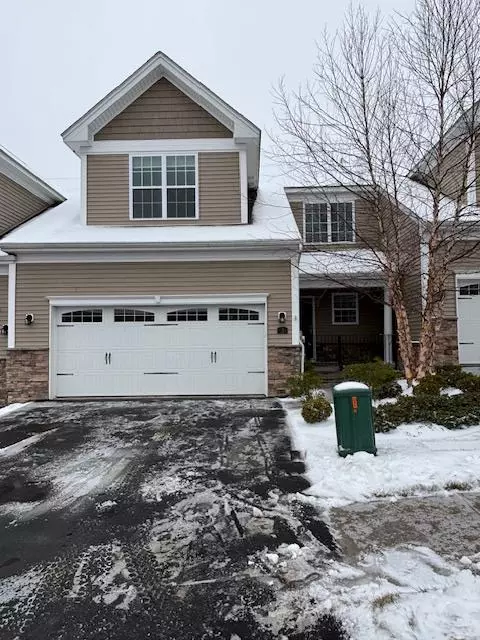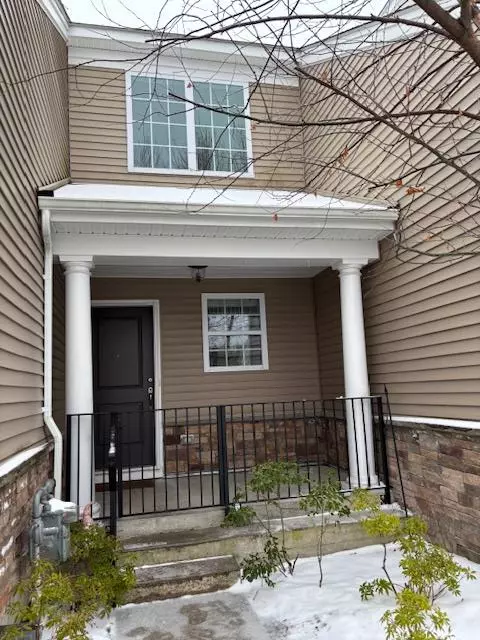2 Beds
3 Baths
1,877 SqFt
2 Beds
3 Baths
1,877 SqFt
Key Details
Property Type Condo
Sub Type Condominium
Listing Status Active
Purchase Type For Sale
Square Footage 1,877 sqft
Price per Sqft $359
MLS Listing ID KEY821381
Style Townhouse
Bedrooms 2
Full Baths 2
Half Baths 1
HOA Fees $506/mo
Originating Board onekey2
Rental Info No
Year Built 2018
Annual Tax Amount $9,854
Property Description
The Regency has a 5,800 sq ft clubhouse with a pool, sauna, fitness center, yoga room, tennis and bocce ball courts. Many different passions and hobby groups meet all year round. The HOA covers lawn care, snow removal, exterior home maintenance and garbage pick up.
Location
State NY
County Dutchess County
Rooms
Basement Full, Unfinished, Walk-Out Access
Interior
Interior Features First Floor Bedroom, First Floor Full Bath, Built-in Features, Cathedral Ceiling(s), Ceiling Fan(s), Chandelier, Entrance Foyer, Formal Dining, Granite Counters, High Ceilings, Primary Bathroom, Master Downstairs, Open Floorplan, Pantry, Recessed Lighting, Walk-In Closet(s), Washer/Dryer Hookup
Heating Forced Air, Natural Gas
Cooling Central Air, Zoned
Flooring Carpet, Ceramic Tile, Combination, Hardwood, Laminate
Fireplaces Number 1
Fireplaces Type Decorative
Fireplace Yes
Appliance Dishwasher, Electric Oven, Microwave, Refrigerator, Stainless Steel Appliance(s), Gas Water Heater, Water Purifier Owned, Water Softener Owned
Exterior
Exterior Feature Private Entrance
Parking Features Attached, Driveway, Garage, Garage Door Opener
Garage Spaces 2.0
Pool Community, Electric Heat, Fenced, In Ground
Utilities Available Cable Available, Electricity Connected, Natural Gas Connected, Phone Connected, Sewer Connected, Trash Collection Private, Water Connected
Amenities Available Clubhouse, Fitness Center, Gated, Landscaping, Maintenance Grounds, Pool, Recreation Facilities, Sauna, Snow Removal, Tennis Court(s)
Total Parking Spaces 4
Garage true
Building
Lot Description Landscaped, Level
Story 2
Sewer Public Sewer
Water Public
Level or Stories Three Or More
Structure Type Fiberglass Insulation,Frame,Stone,Vinyl Siding
Schools
Elementary Schools Contact Agent
Middle Schools Wappingers Junior High School
High Schools Roy C Ketcham Senior High Sch
School District Wappingers
Others
Senior Community Yes
Special Listing Condition Standard
Pets Allowed Yes
GET MORE INFORMATION
Agent | License ID: 10401364161, 2298786







