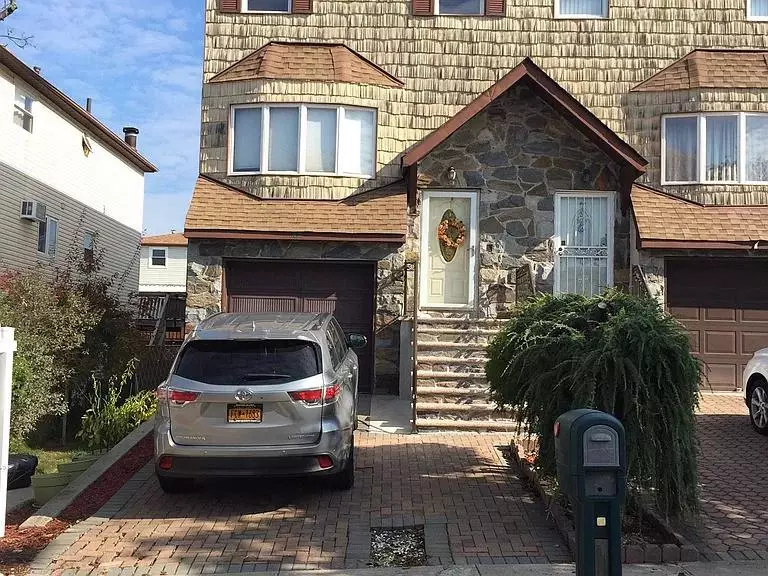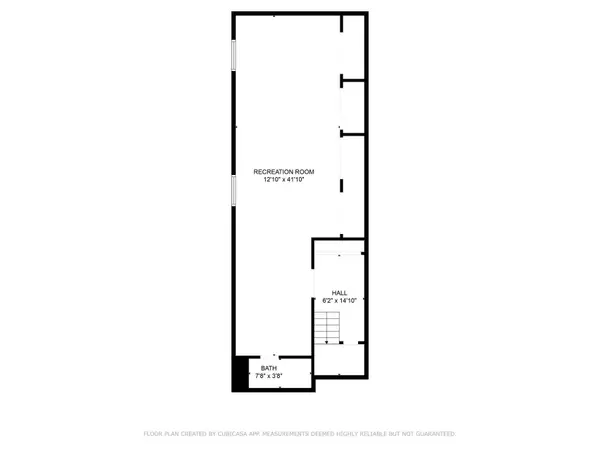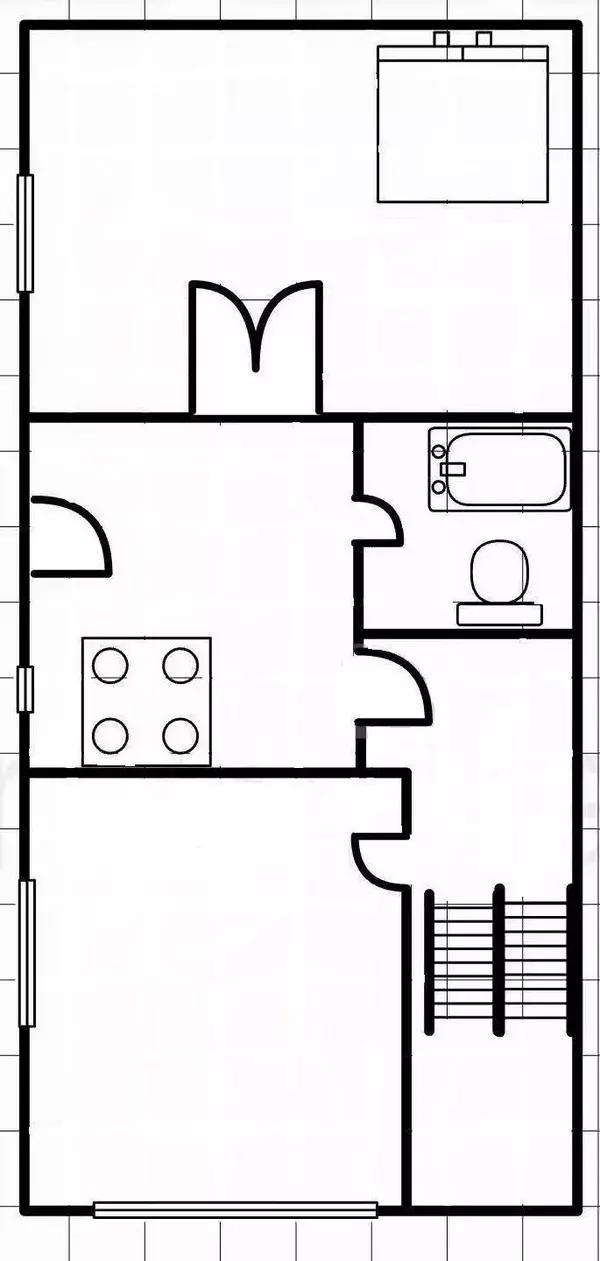3 Beds
4 Baths
2,326 SqFt
3 Beds
4 Baths
2,326 SqFt
OPEN HOUSE
Sun Feb 16, 1:30pm - 4:30pm
Sun Feb 23, 1:30pm - 4:30pm
Key Details
Property Type Single Family Home
Sub Type Single Family Residence
Listing Status Active
Purchase Type For Sale
Square Footage 2,326 sqft
Price per Sqft $391
MLS Listing ID KEY821694
Style Contemporary
Bedrooms 3
Full Baths 2
Half Baths 2
Originating Board onekey2
Rental Info No
Year Built 1981
Annual Tax Amount $8,364
Property Description
Location
State NY
County Richmond (staten Island)
Rooms
Basement Finished
Interior
Interior Features First Floor Bedroom, First Floor Full Bath
Heating Natural Gas
Cooling Central Air
Flooring Vinyl
Fireplaces Number 1
Fireplaces Type Wood Burning
Fireplace Yes
Appliance Dishwasher, Dryer, Microwave, Oven, Refrigerator, Washer
Laundry In Basement
Exterior
Garage Spaces 1.0
Utilities Available See Remarks
Garage true
Private Pool No
Building
Sewer Other
Water Public
Level or Stories Three Or More
Structure Type Other
Schools
Elementary Schools Ps 69 Daniel D Tompkins
Middle Schools Is 72 Rocco Laurie
High Schools Susan E Wagner High School
School District New York City Geographic District #31
Others
Senior Community No
Special Listing Condition Standard
GET MORE INFORMATION
Agent | License ID: 10401364161, 2298786







