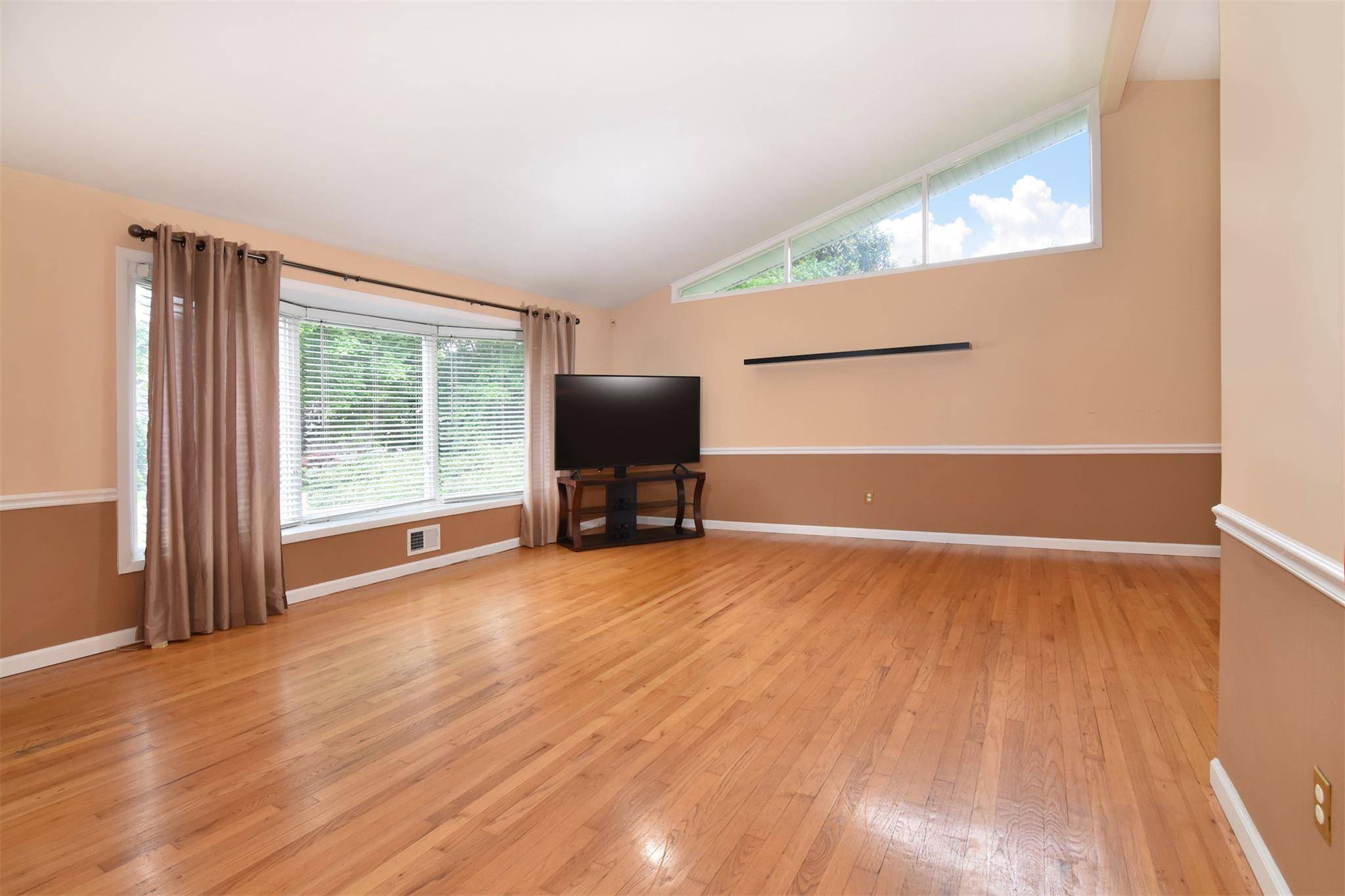3 Beds
3 Baths
2,144 SqFt
3 Beds
3 Baths
2,144 SqFt
OPEN HOUSE
Sun Jun 22, 1:30pm - 3:30pm
Key Details
Property Type Single Family Home
Sub Type Single Family Residence
Listing Status Active
Purchase Type For Sale
Square Footage 2,144 sqft
Price per Sqft $354
MLS Listing ID 877980
Style Split Level
Bedrooms 3
Full Baths 2
Half Baths 1
HOA Y/N No
Rental Info No
Year Built 1959
Annual Tax Amount $16,462
Lot Size 0.270 Acres
Acres 0.27
Property Sub-Type Single Family Residence
Source onekey2
Property Description
Location
State NY
County Westchester County
Rooms
Basement Full, Unfinished
Interior
Interior Features Cathedral Ceiling(s), Chandelier, Double Vanity, Eat-in Kitchen, Entrance Foyer, High Ceilings, His and Hers Closets, Primary Bathroom, Recessed Lighting, Walk Through Kitchen, Walk-In Closet(s)
Heating Forced Air
Cooling Central Air
Flooring Ceramic Tile, Hardwood
Fireplace No
Appliance Dishwasher, Dryer, Exhaust Fan, Gas Oven, Microwave, Refrigerator, Stainless Steel Appliance(s), Washer, Gas Water Heater
Laundry In Basement
Exterior
Parking Features Driveway, Garage
Garage Spaces 1.0
Utilities Available Natural Gas Connected, Water Connected
Total Parking Spaces 5
Garage true
Private Pool No
Building
Sewer Public Sewer
Water Public
Level or Stories Multi/Split
Structure Type Aluminum Siding,Vinyl Siding
Schools
Elementary Schools Alice E Grady Elementary School
Middle Schools Alexander Hamilton High School
High Schools Alexander Hamilton High School
Others
Senior Community No
Special Listing Condition None
GET MORE INFORMATION
Agent | License ID: 10401364161, 2298786







