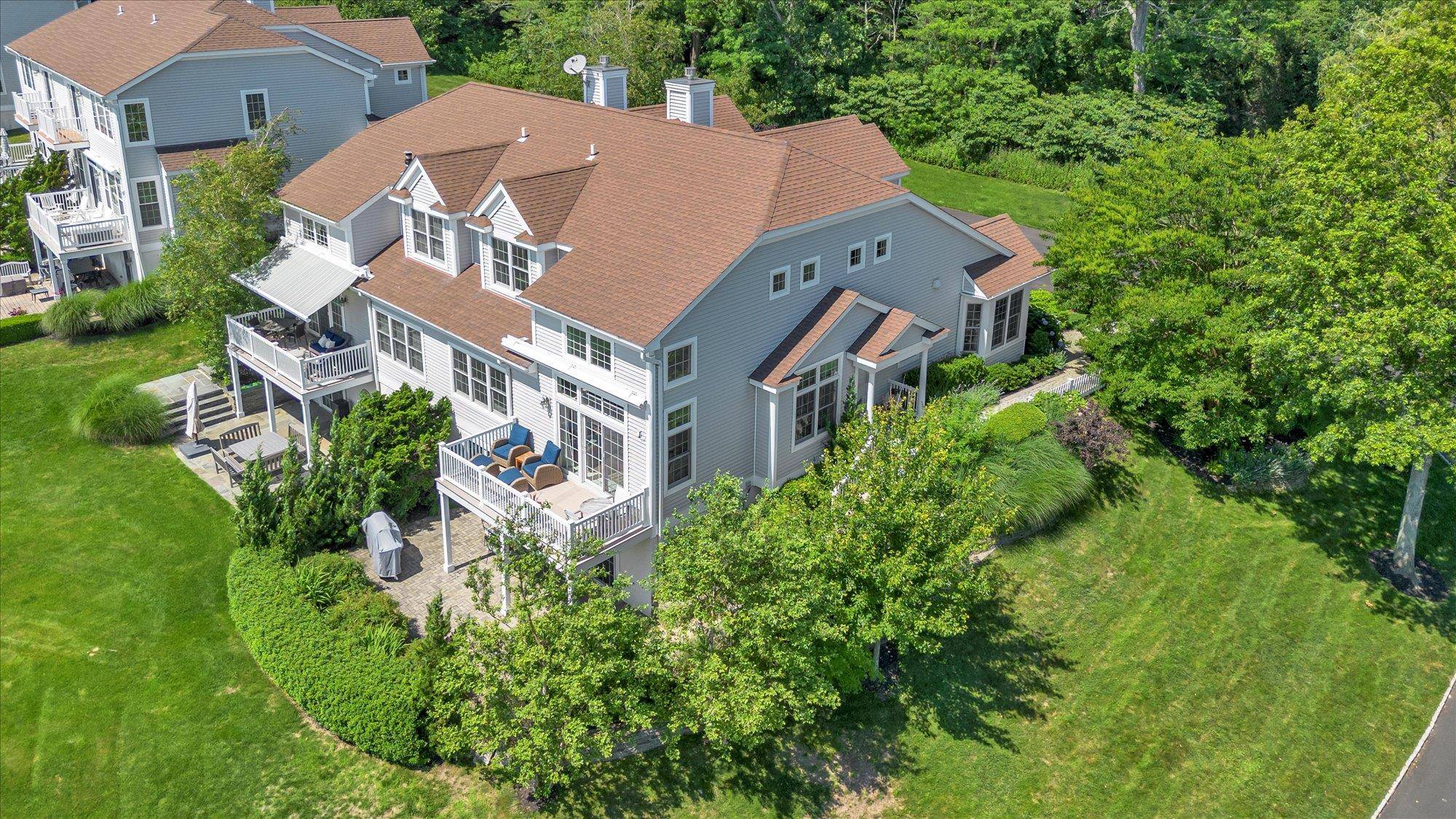3 Beds
4 Baths
2,439 SqFt
3 Beds
4 Baths
2,439 SqFt
Key Details
Property Type Condo
Sub Type Condominium
Listing Status Active
Purchase Type For Sale
Square Footage 2,439 sqft
Price per Sqft $533
Subdivision Maidstone Landing
MLS Listing ID 880853
Bedrooms 3
Full Baths 3
Half Baths 1
HOA Fees $930/mo
HOA Y/N Yes
Rental Info No
Year Built 2001
Annual Tax Amount $6,934
Lot Size 0.640 Acres
Acres 0.64
Property Sub-Type Condominium
Source onekey2
Property Description
Location
State NY
County Suffolk County
Rooms
Basement Finished, Walk-Out Access
Interior
Interior Features First Floor Bedroom, First Floor Full Bath, Cathedral Ceiling(s), Central Vacuum, Chefs Kitchen, Eat-in Kitchen, High Ceilings, Primary Bathroom, Master Downstairs, Smart Thermostat, Soaking Tub, Stone Counters
Heating Forced Air
Cooling Central Air
Fireplace No
Appliance Dishwasher, Gas Oven, Gas Range, Microwave, Refrigerator, Stainless Steel Appliance(s), Washer, Gas Water Heater, Water Purifier Owned
Exterior
Garage Spaces 2.0
Utilities Available Cable Connected, Electricity Connected, Natural Gas Connected, Trash Collection Private, Water Connected
Waterfront Description Beach Access,Sound
View Water
Garage true
Building
Story 3
Sewer Shared Septic
Water Public
Level or Stories Tri-Level
Structure Type Advanced Framing Technique
Schools
Elementary Schools Aquebogue Elementary School
Middle Schools Riverhead Middle School
High Schools Riverhead Senior High School
Others
Senior Community No
Special Listing Condition None
Pets Allowed Yes
GET MORE INFORMATION
Agent | License ID: 10401364161, 2298786







