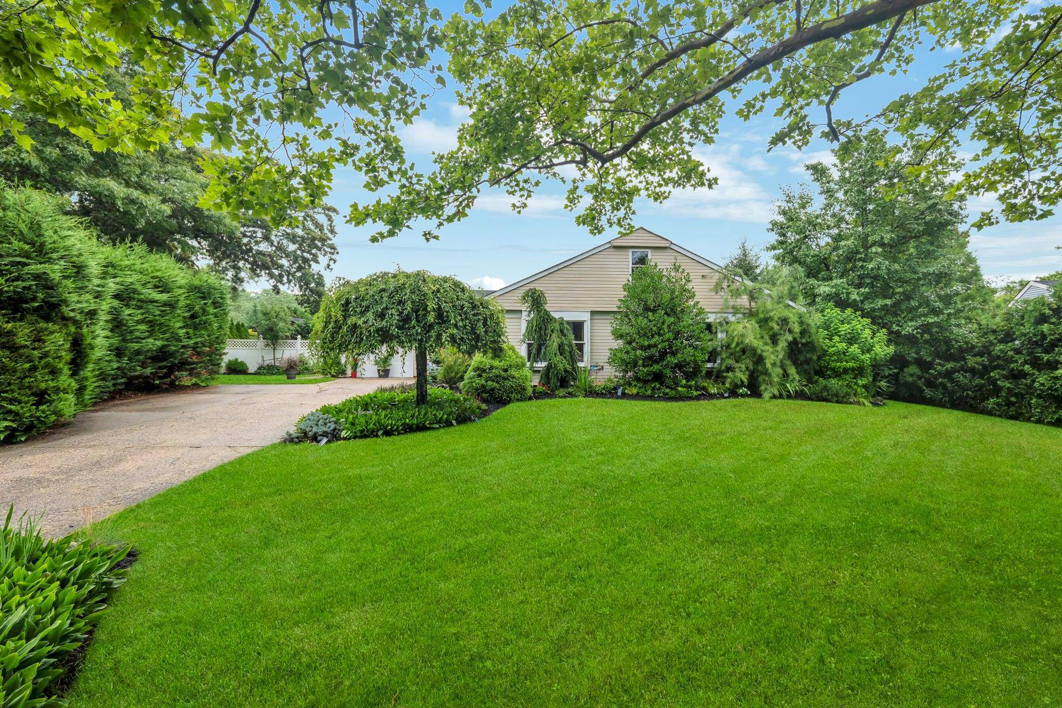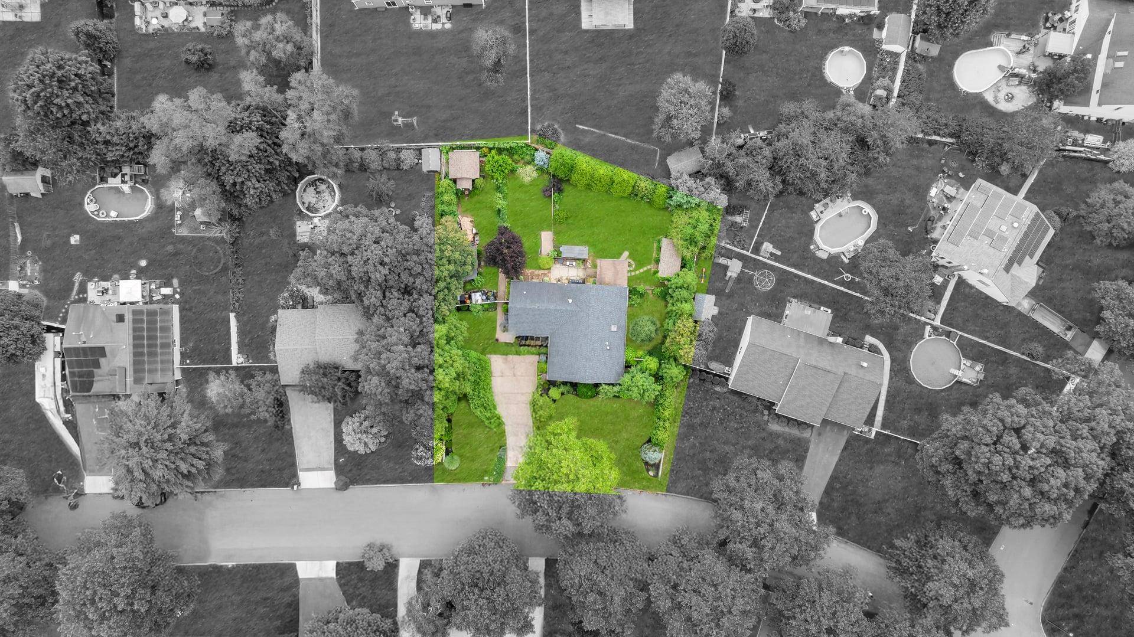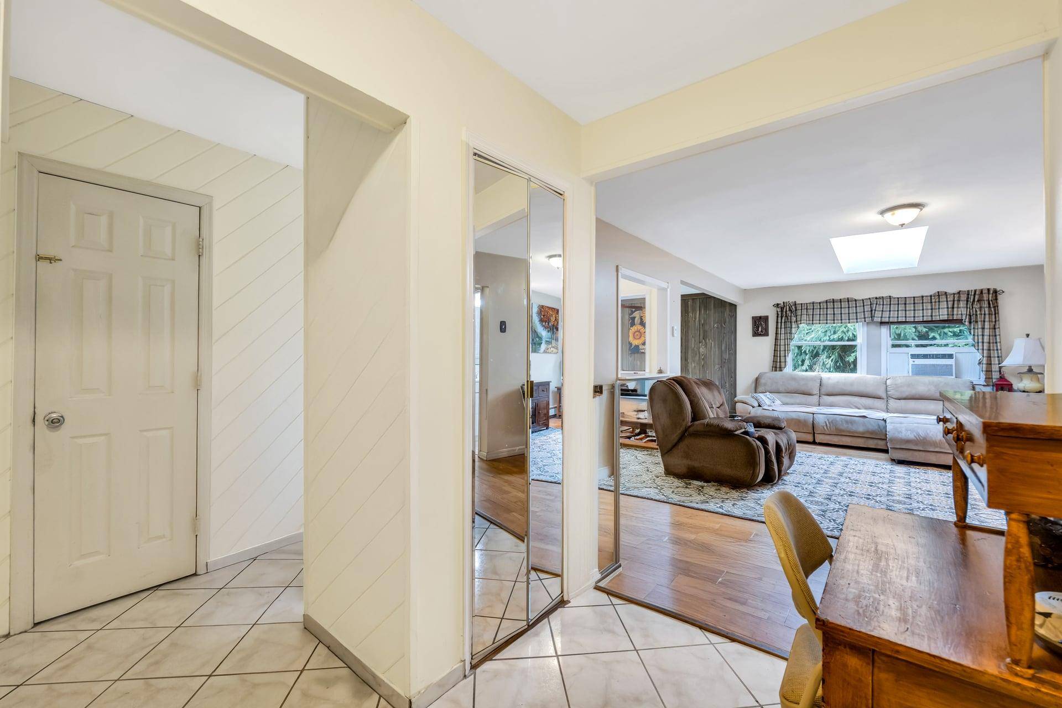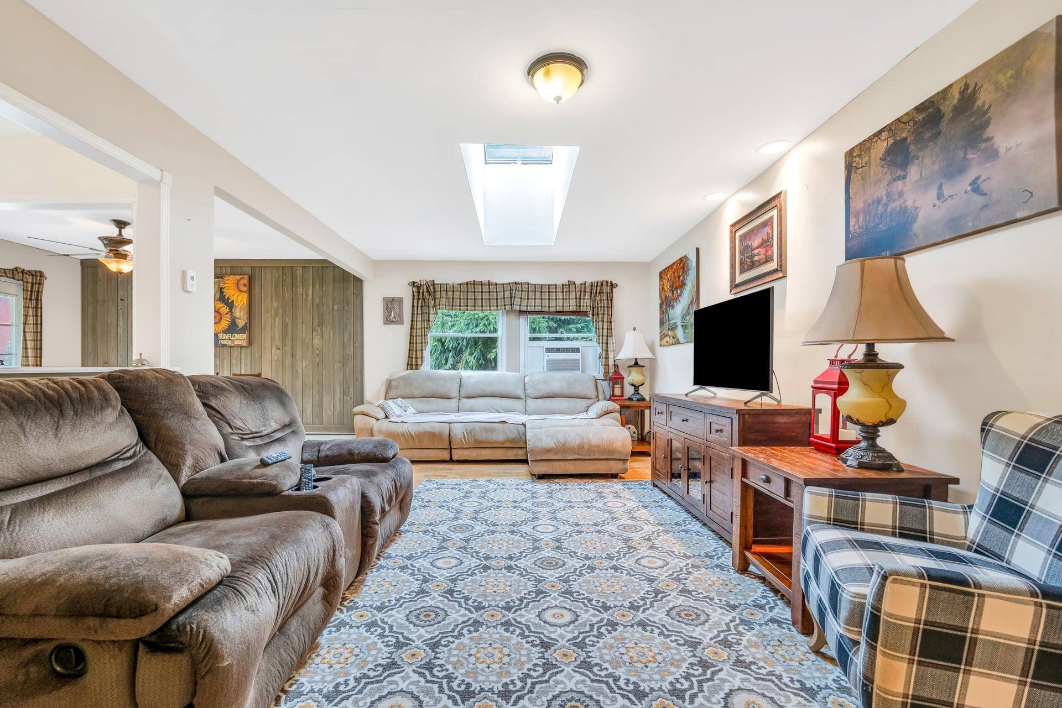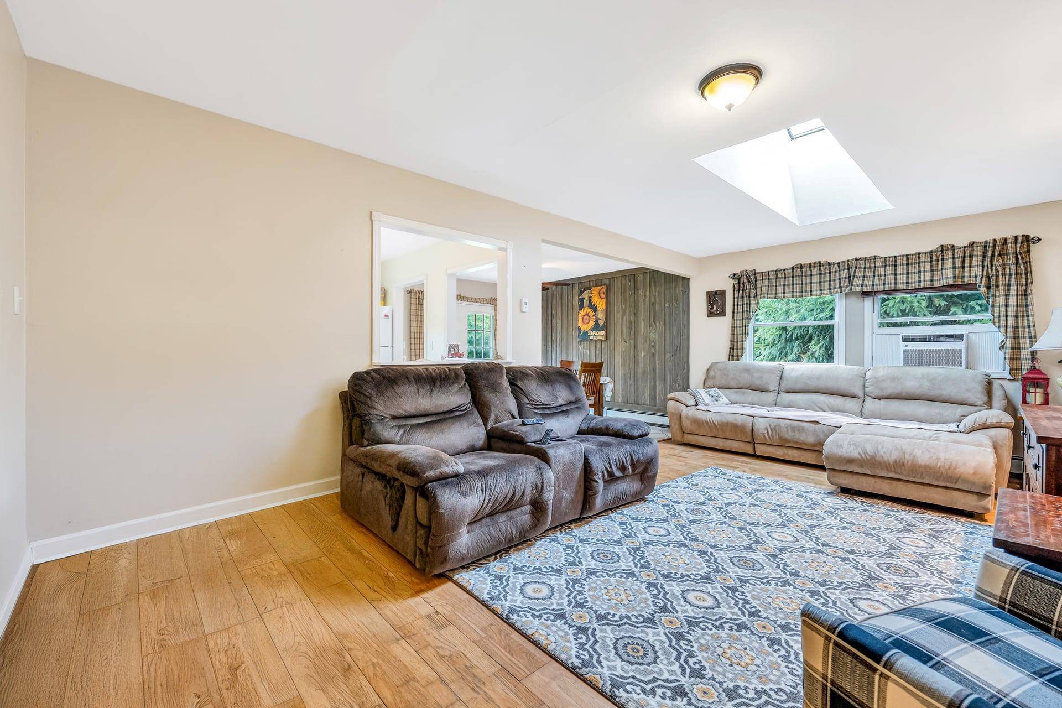4 Beds
3 Baths
1,800 SqFt
4 Beds
3 Baths
1,800 SqFt
Key Details
Property Type Single Family Home
Sub Type Single Family Residence
Listing Status Active
Purchase Type For Sale
Square Footage 1,800 sqft
Price per Sqft $277
MLS Listing ID 887226
Style Ranch
Bedrooms 4
Full Baths 3
HOA Y/N No
Rental Info No
Year Built 1973
Annual Tax Amount $12,401
Lot Size 0.390 Acres
Acres 0.39
Property Sub-Type Single Family Residence
Source onekey2
Property Description
This expanded ranch offers an incredible layout and endless potential! Set on a generous .39-acre lot with public sewers, the home features 4 bedrooms and 3 full bathrooms, including a possible accessory apartment with proper permits.
Step inside to a large entry foyer that flows into a spacious living room with a skylight that fills the space with natural light. The formal dining room features French doors leading to a roofed-over patio—perfect for indoor-outdoor entertaining. The oversized eat-in kitchen offers ample space for cooking and gathering.
Down the hallway, you'll find a full main bathroom with a tub, two additional bedrooms, and a private primary suite with a walk-in closet, full bath, and pull-down stairs to a partially finished attic.
Off the kitchen is a laundry/boiler room with access to a separate wing featuring a fourth bedroom, full bathroom, and a cozy family room with a private entrance—ideal for guests, extended family, or an accessory apartment with the proper permits.
Enjoy the huge, fully fenced yard with a roofed patio, two sheds, and plenty of space for recreation, storage, or future possibilities.
Located on a quiet residential street with public sewers, this is a must-see home packed with space and versatility!
Location
State NY
County Suffolk County
Interior
Interior Features First Floor Bedroom, First Floor Full Bath
Heating Baseboard, Oil
Cooling Wall/Window Unit(s)
Flooring Hardwood, Tile
Fireplace No
Appliance Electric Oven
Laundry Inside, Laundry Room
Exterior
Exterior Feature Courtyard, Dog Run, Garden
Fence Back Yard
Utilities Available Electricity Connected
Garage false
Private Pool No
Building
Sewer Public Sewer
Water Public
Structure Type Frame
Schools
Elementary Schools Longwood Middle School
Middle Schools Longwood Junior High School
High Schools Longwood High School
Others
Senior Community No
Special Listing Condition None
GET MORE INFORMATION
Agent | License ID: 10401364161, 2298786


