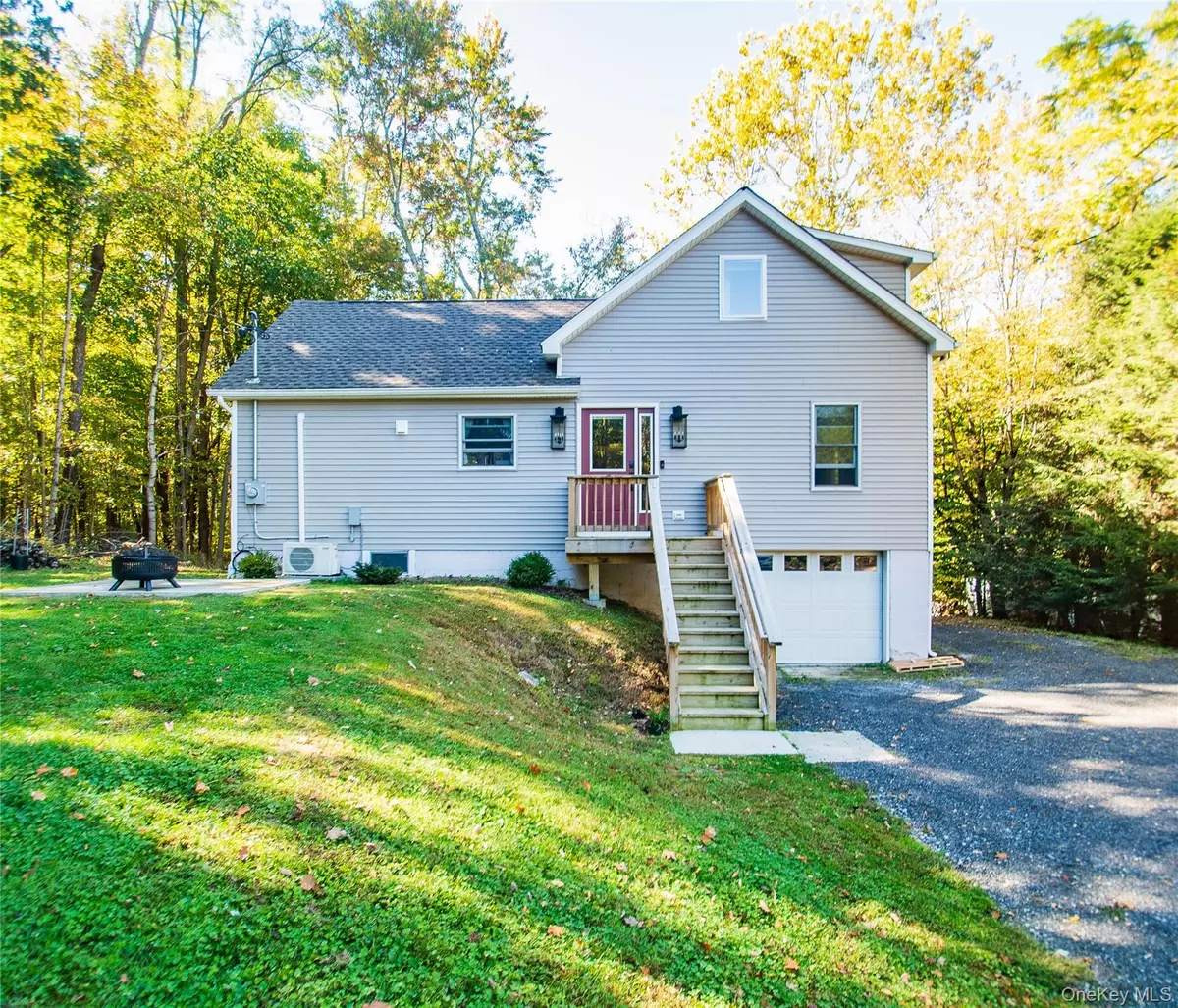
3 Beds
3 Baths
1,880 SqFt
3 Beds
3 Baths
1,880 SqFt
Key Details
Property Type Single Family Home
Sub Type Single Family Residence
Listing Status Active
Purchase Type For Sale
Square Footage 1,880 sqft
Price per Sqft $239
MLS Listing ID 922784
Style Cape Cod
Bedrooms 3
Full Baths 2
Half Baths 1
HOA Y/N No
Rental Info No
Year Built 1935
Annual Tax Amount $9,285
Lot Size 0.630 Acres
Acres 0.63
Property Sub-Type Single Family Residence
Source onekey2
Property Description
Year-round comfort is guaranteed thanks to a Navien propane combi boiler providing on-demand hot water and Mitsubishi mini-split systems for both heating and cooling. Every detail has been thoughtfully maintained, including a new water softener, well pump, updated roof and gutters, and a beautifully resurfaced driveway — all done with care to create a move-in-ready home.
Step outside and you'll find your own private oasis: a 400 sq ft deck, reinforced for a hot tub, perfect for morning coffee, sunset dinners, or relaxing under the stars. The backyard invites gatherings, play, and quiet moments alike, making it an ideal spot for both entertaining and unwinding.
With its convenient location near schools, shopping, parks, and commuter routes, this home blends suburban peace with everyday convenience. From the freshly updated kitchen to the expansive deck and serene backyard, every corner of this home reflects care, comfort, and modern living.
Experience the perfect mix of timeless charm, modern upgrades, and effortless lifestyle — 7 Phillips Road is ready for you to call it home.
Location
State NY
County Dutchess County
Rooms
Basement Unfinished
Interior
Interior Features First Floor Bedroom, First Floor Full Bath, Eat-in Kitchen, Open Floorplan, Open Kitchen, Soaking Tub, Washer/Dryer Hookup
Heating Propane
Cooling Wall/Window Unit(s)
Flooring Hardwood
Fireplace No
Appliance Dishwasher, Gas Cooktop, Microwave, Oven, Refrigerator, Stainless Steel Appliance(s), Tankless Water Heater
Laundry In Bathroom
Exterior
Parking Features Garage
Garage Spaces 1.0
Utilities Available Propane
Garage true
Private Pool No
Building
Lot Description Back Yard, Front Yard
Sewer Septic Tank
Water Public
Structure Type Vinyl Siding
Schools
Elementary Schools Overlook Primary School
Middle Schools Union Vale Middle School
High Schools Arlington
School District Arlington
Others
Senior Community No
Special Listing Condition None
GET MORE INFORMATION

Agent | License ID: 10401364161, 2298786







