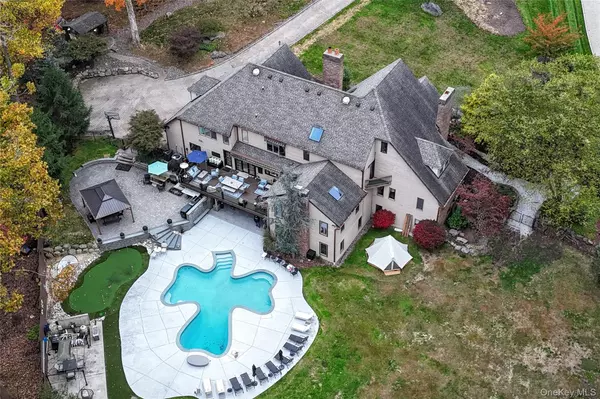
6 Beds
5 Baths
4,714 SqFt
6 Beds
5 Baths
4,714 SqFt
Key Details
Property Type Single Family Home
Sub Type Single Family Residence
Listing Status Active
Purchase Type For Sale
Square Footage 4,714 sqft
Price per Sqft $424
Subdivision Bluejay Estates
MLS Listing ID 926058
Style Colonial,Tudor
Bedrooms 6
Full Baths 5
HOA Y/N No
Rental Info No
Year Built 1987
Annual Tax Amount $35,507
Lot Size 1.130 Acres
Acres 1.13
Property Sub-Type Single Family Residence
Source onekey2
Property Description
Location
State NY
County Rockland County
Rooms
Basement Finished, Full, Storage Space, Walk-Out Access
Interior
Interior Features First Floor Full Bath, Beamed Ceilings, Bidet, Breakfast Bar, Built-in Features, Cathedral Ceiling(s), Ceiling Fan(s), Central Vacuum, Chandelier, Chefs Kitchen, Crown Molding, Double Vanity, Eat-in Kitchen, Entrance Foyer, Formal Dining, Granite Counters, High Ceilings, His and Hers Closets, Kitchen Island, Pantry, Primary Bathroom, Recessed Lighting, Sauna, Storage, Walk-In Closet(s), Washer/Dryer Hookup
Heating Baseboard, Natural Gas
Cooling Central Air
Flooring Hardwood, Vinyl
Fireplaces Number 3
Fireplaces Type Family Room, Gas, Living Room, Wood Burning
Fireplace Yes
Appliance Dishwasher, Dryer, ENERGY STAR Qualified Appliances, Exhaust Fan, Gas Cooktop, Gas Range, Refrigerator, Stainless Steel Appliance(s)
Laundry Gas Dryer Hookup, Laundry Room, Washer Hookup
Exterior
Exterior Feature Fire Pit, Lighting
Parking Features Attached
Garage Spaces 3.0
Fence Back Yard
Pool Fenced, In Ground, Outdoor Pool
Utilities Available Cable Connected, Electricity Connected, Natural Gas Connected, Sewer Connected, Trash Collection Private, Underground Utilities, Water Connected
View Trees/Woods
Garage true
Private Pool Yes
Building
Sewer Public Sewer
Water Public
Level or Stories Three Or More
Structure Type Brick,Stucco
Schools
Elementary Schools Evans Park
Middle Schools Pearl River Middle School
High Schools Pearl River
School District Pearl River
Others
Senior Community No
Special Listing Condition None
GET MORE INFORMATION

Agent | License ID: 10401364161, 2298786







