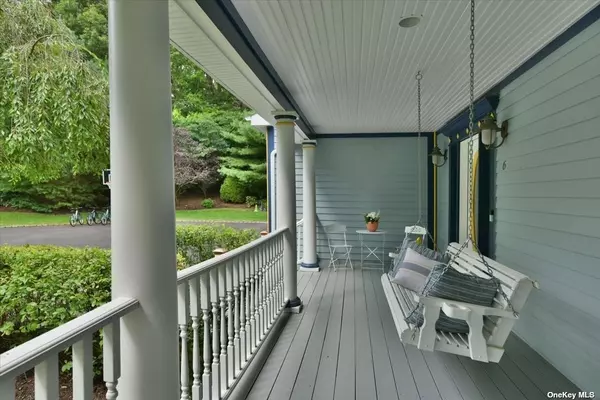
5 Beds
5 Baths
5,712 SqFt
5 Beds
5 Baths
5,712 SqFt
OPEN HOUSE
Sat Nov 16, 12:30pm - 2:00pm
Sun Nov 17, 12:30pm - 2:00pm
Key Details
Property Type Single Family Home
Sub Type Single Family Residence
Listing Status Active
Purchase Type For Sale
Square Footage 5,712 sqft
Price per Sqft $280
MLS Listing ID 3571215
Style Colonial
Bedrooms 5
Full Baths 5
Originating Board onekey
Rental Info No
Year Built 2006
Annual Tax Amount $32,884
Lot Size 1.060 Acres
Acres 1.06
Lot Dimensions 1.06
Property Description
Location
State NY
County Suffolk
Rooms
Basement Finished, Walk-Out Access
Kitchen 1
Interior
Interior Features Smart Thermostat, First Floor Bedroom, Cathedral Ceiling(s), Den/Family Room, Eat-in Kitchen, Formal Dining, Entrance Foyer, Home Office, Master Bath, Storage, Wet Bar
Heating Natural Gas, Forced Air
Cooling Central Air
Flooring Hardwood
Fireplaces Number 2
Fireplace Yes
Appliance Cooktop, Dishwasher, Dryer, Freezer, Microwave, Refrigerator, Oven, Washer, ENERGY STAR Qualified Dishwasher, ENERGY STAR Qualified Dryer, ENERGY STAR Qualified Refrigerator, ENERGY STAR Qualified Stove
Exterior
Exterior Feature Sprinkler System
Garage Private, Attached, 3 Car Attached, Driveway
Garage Spaces 3.0
View Y/N Yes
View Panoramic
Parking Type Private, Attached, 3 Car Attached, Driveway
Garage true
Building
Lot Description Part Wooded, Sloped, Cul-De-Sec, Private
Sewer Cesspool
Water Public
Level or Stories Three Or More
Structure Type Fiberglass Insulation,Frame,Vinyl Siding,Wood Siding
New Construction No
Schools
Elementary Schools James H Boyd Elementary School
Middle Schools Elwood Middle School
High Schools Elwood/John Glenn High School
School District Elwood
Others
Senior Community No
Special Listing Condition None
GET MORE INFORMATION

Agent | License ID: 10401364161, 2298786







