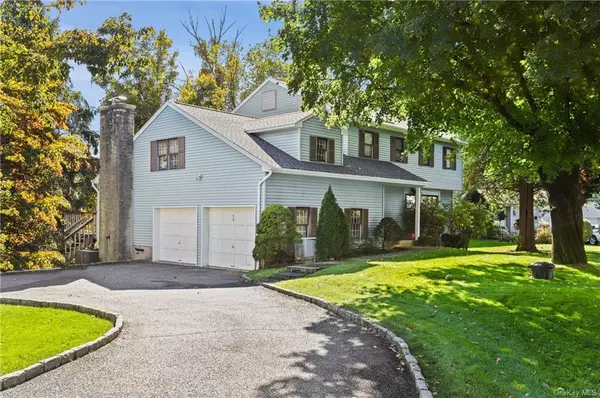
4 Beds
3 Baths
3,056 SqFt
4 Beds
3 Baths
3,056 SqFt
Key Details
Property Type Single Family Home
Sub Type Single Family Residence
Listing Status Pending
Purchase Type For Sale
Square Footage 3,056 sqft
Price per Sqft $343
MLS Listing ID H6333653
Style Colonial
Bedrooms 4
Full Baths 2
Half Baths 1
Originating Board onekey
Rental Info No
Year Built 1988
Annual Tax Amount $16,082
Lot Size 0.280 Acres
Acres 0.28
Property Description
Location
State NY
County Westchester
Rooms
Basement Full, Unfinished, Walk-Out Access
Interior
Heating Oil, Forced Air, Hot Water
Cooling Central Air
Fireplaces Number 1
Fireplace Yes
Exterior
Garage Attached, 2 Car Attached
Garage Spaces 2.0
Parking Type Attached, 2 Car Attached
Garage true
Building
Lot Description Level
Sewer Sewer
Water Well
Level or Stories Two
Structure Type Frame,Vinyl Siding
Schools
Elementary Schools Coman Hill School, Wampus School
Middle Schools H C Crittenden Middle School
High Schools Byram Hills High School
School District Byram Hills
Others
Senior Community No
Special Listing Condition None
GET MORE INFORMATION

Agent | License ID: 10401364161, 2298786







