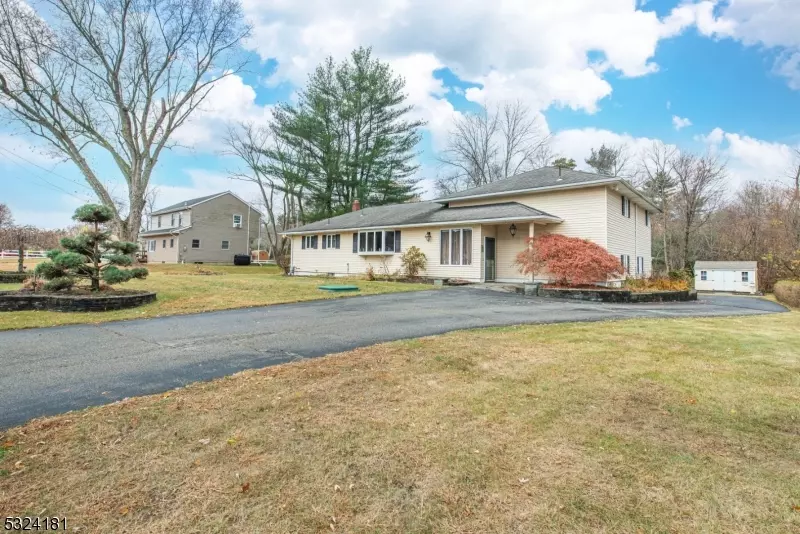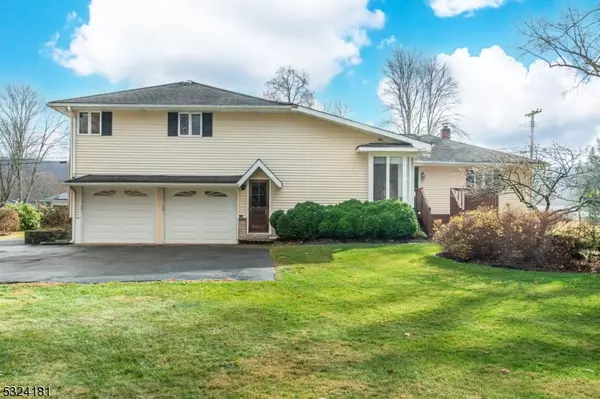
2 Beds
2 Baths
0.5 Acres Lot
2 Beds
2 Baths
0.5 Acres Lot
OPEN HOUSE
Sun Nov 17, 12:00pm - 3:00pm
Key Details
Property Type Single Family Home
Sub Type Single Family
Listing Status Coming Soon
Purchase Type For Sale
MLS Listing ID 3934202
Style Ranch
Bedrooms 2
Full Baths 2
HOA Y/N No
Year Built 1960
Annual Tax Amount $10,762
Tax Year 2024
Lot Size 0.500 Acres
Property Description
Location
State NJ
County Morris
Rooms
Basement Walkout
Dining Room Formal Dining Room
Kitchen Breakfast Bar, Eat-In Kitchen
Interior
Heating Gas-Natural
Cooling Central Air
Heat Source Gas-Natural
Exterior
Exterior Feature Vinyl Siding
Garage Attached Garage
Garage Spaces 2.0
Utilities Available Gas-Natural
Roof Type Asphalt Shingle
Parking Type 2 Car Width
Building
Sewer Septic 3 Bedroom Town Verified
Water Well
Architectural Style Ranch
Others
Senior Community No
Ownership Fee Simple

GET MORE INFORMATION

Agent | License ID: 10401364161, 2298786







