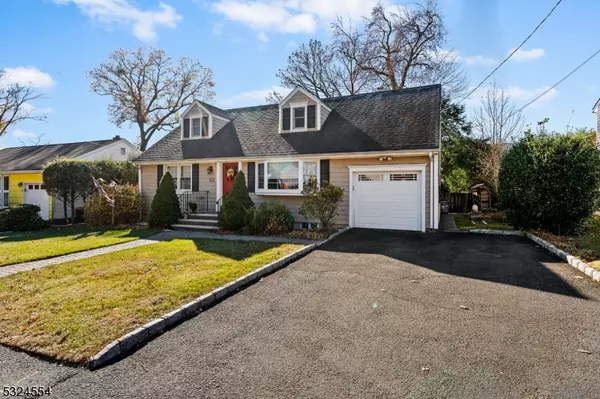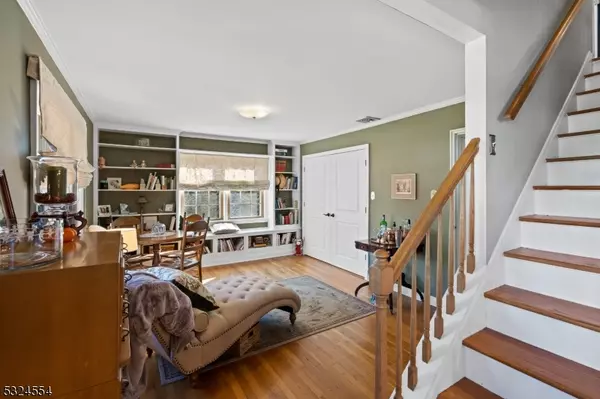
4 Beds
3 Baths
7,840 Sqft Lot
4 Beds
3 Baths
7,840 Sqft Lot
OPEN HOUSE
Sun Nov 17, 12:00pm - 2:00pm
Key Details
Property Type Single Family Home
Sub Type Single Family
Listing Status Active
Purchase Type For Sale
MLS Listing ID 3934356
Style Expanded Ranch, Cape Cod
Bedrooms 4
Full Baths 3
HOA Y/N No
Year Built 1951
Annual Tax Amount $13,198
Tax Year 2023
Lot Size 7,840 Sqft
Property Description
Location
State NJ
County Union
Rooms
Basement Finished, Full, Walkout
Master Bedroom Full Bath, Walk-In Closet
Kitchen Eat-In Kitchen, See Remarks, Separate Dining Area
Interior
Interior Features Carbon Monoxide Detector, Fire Extinguisher, Smoke Detector, Walk-In Closet
Heating Gas-Natural
Cooling Central Air, Multi-Zone Cooling
Flooring See Remarks, Wood
Fireplaces Number 1
Fireplaces Type Family Room
Heat Source Gas-Natural
Exterior
Exterior Feature See Remarks
Garage Attached Garage
Garage Spaces 1.0
Utilities Available All Underground
Roof Type Asphalt Shingle
Parking Type 1 Car Width, Driveway-Exclusive
Building
Sewer Public Sewer
Water Public Water
Architectural Style Expanded Ranch, Cape Cod
Schools
Elementary Schools J.Caldwell
Middle Schools Gaudineer
High Schools Dayton
Others
Senior Community No
Ownership Fee Simple

GET MORE INFORMATION

Agent | License ID: 10401364161, 2298786







