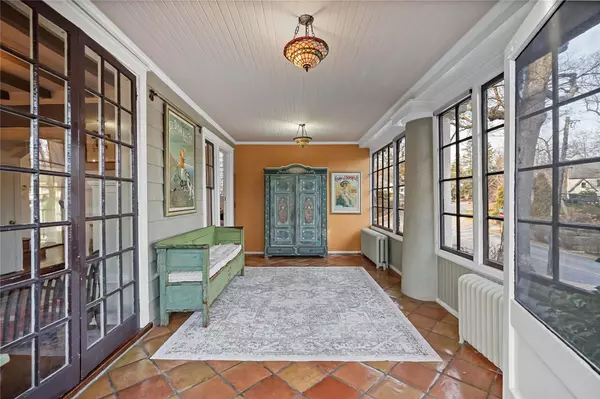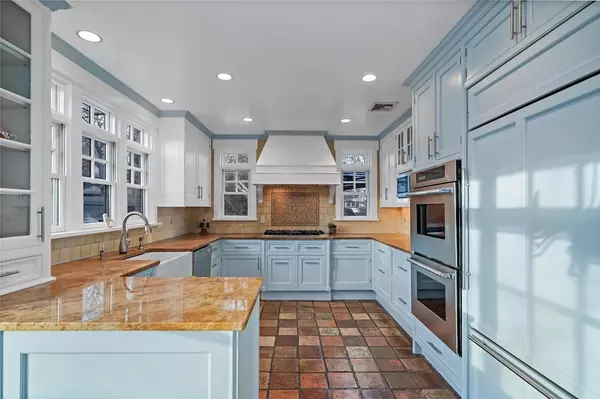5 Beds
4 Baths
3,500 SqFt
5 Beds
4 Baths
3,500 SqFt
Key Details
Property Type Single Family Home
Sub Type Single Family Residence
Listing Status Active
Purchase Type For Sale
Square Footage 3,500 sqft
Price per Sqft $512
MLS Listing ID KEY814288
Style Colonial
Bedrooms 5
Full Baths 3
Half Baths 1
Originating Board onekey2
Rental Info No
Year Built 1911
Annual Tax Amount $37,502
Lot Size 10,890 Sqft
Acres 0.25
Property Description
Step inside through an enclosed glass entryway leading into a grand formal living room with soaring 26-foot ceilings. A stunning 18-foot leaded and stained-glass Palladian window floods the space with natural light, while an original floor-to-ceiling stone fireplace creates a warm and inviting focal point. The tongue and groove, cut and sawn original red oak floors with wood dowels add to the first floor's architectural feat. Entertain in style in the formal dining room, featuring original glass-front and built-in cabinetry and glass French doors, or relax in the first-floor family room—perfect for casual gatherings also beholding a set of glass French doors. A front-facing home office adds practicality to the main level.
At the heart of the home is the exquisite Christopher Peacock kitchen, designed for both beauty and function. Granite countertops, stainless steel appliances, and a sunlit breakfast area open onto an oversized two-tier deck and a lush, private yard—an entertainer's dream.
Upstairs, a dramatic balcony overlooks the living room, emphasizing the home's grandeur. The primary suite offers an ensuite bath with an antique vanity, while two additional bedrooms share a beautifully tiled bath with a glass-enclosed shower, tub, and antique vanity. The third floor provides even more space, with two generously sized bedrooms and a hall bath.
Perched high for privacy, this one-of-a-kind residence is perfect for those transitioning from NYC or Brooklyn, as well as creatives seeking an inspiring retreat. The grounds offer mature gardens, a 2-tier deck, and your own gazebo overlooking the neighborhood. Its prime location allows for a walkable lifestyle, just minutes from Murray Avenue School, boutique shops, Farmer's Market, and the train station—providing effortless commutes to Manhattan.
This is more than a home; it's an experience. Don't miss this rare opportunity to own a piece of Larchmont's architectural history.
Location
State NY
County Westchester County
Rooms
Basement Crawl Space, Partial
Interior
Interior Features Beamed Ceilings, Cathedral Ceiling(s), Chandelier, Chefs Kitchen, Crown Molding, Eat-in Kitchen, Formal Dining, Granite Counters, Heated Floors, High Ceilings, Open Kitchen, Recessed Lighting, Storage, Washer/Dryer Hookup
Heating Hot Water, Steam
Cooling Central Air
Flooring Combination, Hardwood
Fireplaces Number 1
Fireplaces Type Living Room, Wood Burning
Fireplace Yes
Appliance Dishwasher, Dryer, Microwave, Oven, Range, Refrigerator, Washer
Exterior
Parking Features Driveway
Garage Spaces 1.0
Utilities Available Trash Collection Public
Garage true
Building
Lot Description Corner Lot
Sewer Public Sewer
Water Public
Level or Stories Three Or More
Structure Type Frame
Schools
Elementary Schools Murray Avenue
Middle Schools Hommocks
High Schools Mamaroneck High School
School District Mamaroneck
Others
Senior Community No
Special Listing Condition None
GET MORE INFORMATION
Agent | License ID: 10401364161, 2298786







