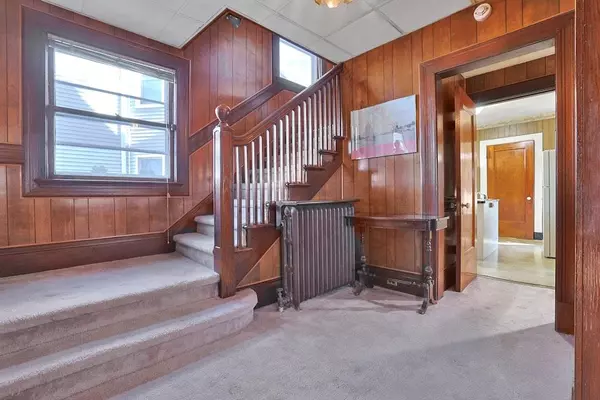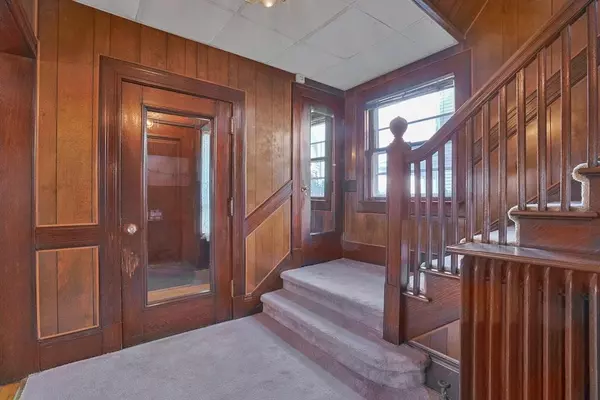4 Beds
3 Baths
2,066 SqFt
4 Beds
3 Baths
2,066 SqFt
Key Details
Property Type Single Family Home
Sub Type Single Family Residence
Listing Status Active
Purchase Type For Sale
Square Footage 2,066 sqft
Price per Sqft $285
Subdivision Wood Stock Manor
MLS Listing ID KEY820182
Style Colonial
Bedrooms 4
Full Baths 2
Half Baths 1
Originating Board onekey2
Rental Info No
Year Built 1915
Annual Tax Amount $10,900
Lot Size 7,405 Sqft
Acres 0.17
Property Description
Step inside to discover the timeless elegance of **beautiful wooden trims and intricate crown moldings** that flow throughout the home, adding warmth, character, and a touch of classic sophistication to each room. These details enhance the architectural charm and create a refined, cozy ambiance.
Whether you need a quiet spot for productivity or a creative space to focus, the home offers **flexible areas perfect for a home office, study, or personal workspace**, designed to support your lifestyle and daily routines.
Outside, the **spacious backyard** provides a tranquil setting for relaxing and entertaining, with plenty of room for outdoor gatherings, cozy seating areas, and abundant space for gardening—perfect for creating your own vibrant outdoor oasis.
Nestled near the scenic Hudson River, you'll enjoy close proximity to **picturesque parks, local shops, and restaurants**. Ample street parking ensures convenience for you and your guests, while the nearby Metro-North Greystone station offers an easy commute to New York City. The Hudson River Museum is also just moments away, providing quick access to art and culture.
This house is being **offered in its existing condition**, presenting an excellent opportunity to personalize and make it your own. 748 Warburton Avenue blends comfort, convenience, and potential—making it the perfect place to call home in one of Yonkers' most serene neighborhoods.
Location
State NY
County Westchester County
Rooms
Basement Full, Storage Space, Unfinished
Interior
Interior Features Built-in Features, Chandelier, Crown Molding, Eat-in Kitchen, Entrance Foyer, Formal Dining, His and Hers Closets, Pantry, Recessed Lighting, Walk Through Kitchen, Walk-In Closet(s), Washer/Dryer Hookup
Heating Oil, Hot Water, Radiant
Cooling Wall/Window Unit(s)
Flooring Carpet, Hardwood
Fireplaces Number 1
Fireplaces Type Living Room, Wood Burning
Fireplace Yes
Appliance Dishwasher, Gas Cooktop, Gas Oven, Microwave, Refrigerator, Oil Water Heater
Laundry Gas Dryer Hookup, Washer Hookup
Exterior
Exterior Feature Balcony, Garden
Parking Features Common, On Street, Public Parking, Unassigned
Utilities Available Trash Collection Public
View Neighborhood, River
Garage false
Building
Lot Description Back Yard, Front Yard, Garden, Near Public Transit, Near School, Near Shops, Views
Sewer Public Sewer
Water Public
Level or Stories Two
Structure Type Frame,Stucco
Schools
Elementary Schools Museum School 25
Middle Schools Contact Agent
High Schools Riverside High School
School District Yonkers
Others
Senior Community No
Special Listing Condition None
Virtual Tour https://jumpvisualtours.com/r/478232
GET MORE INFORMATION
Agent | License ID: 10401364161, 2298786







