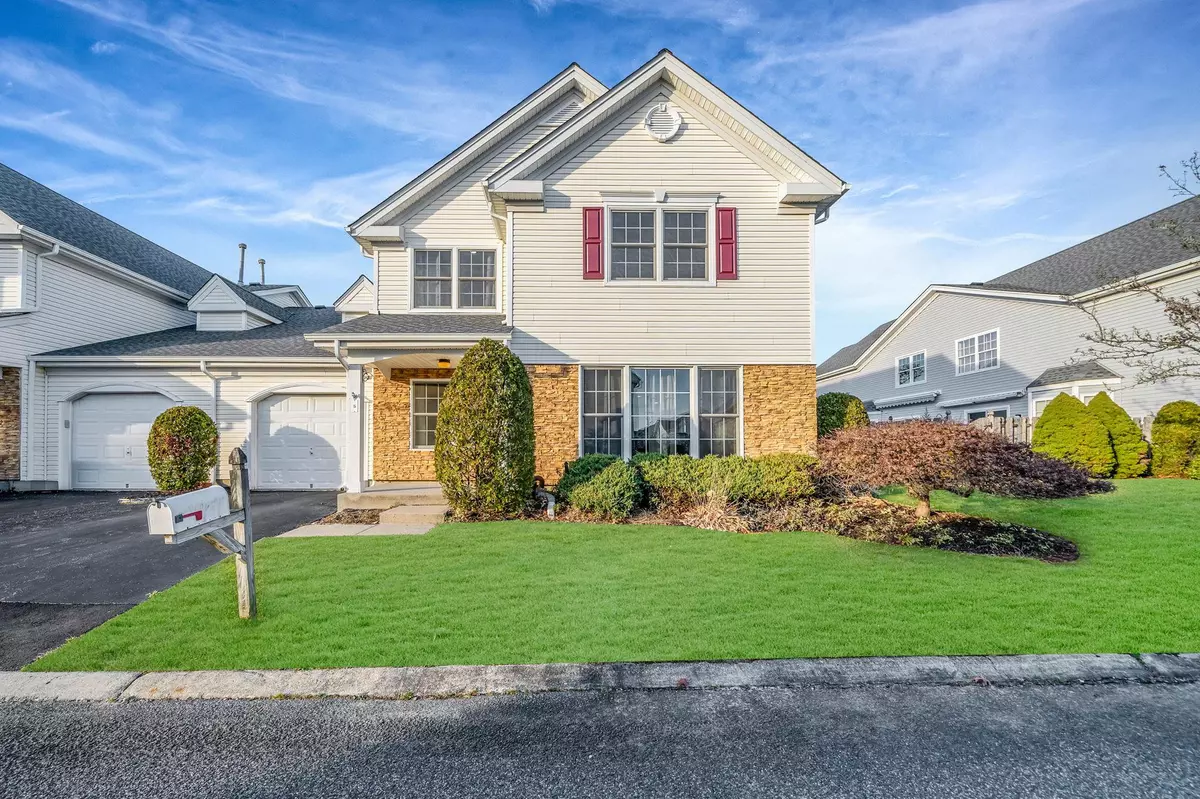$519,000
$519,000
For more information regarding the value of a property, please contact us for a free consultation.
2 Beds
2 Baths
1,670 SqFt
SOLD DATE : 02/05/2025
Key Details
Sold Price $519,000
Property Type Townhouse
Sub Type Townhouse
Listing Status Sold
Purchase Type For Sale
Square Footage 1,670 sqft
Price per Sqft $310
Subdivision Birchwood At Springlake
MLS Listing ID KEY802343
Sold Date 02/05/25
Style Other
Bedrooms 2
Full Baths 2
HOA Fees $684/mo
Originating Board onekey2
Rental Info No
Year Built 2000
Annual Tax Amount $10,262
Property Description
Welcome home to this beautiful move right in, completely renovated in 2023 Springfield model located in this 24/7 gated community with fantastic amenities. Main bedroom on first floor with walk in closet. Vaulted ceiling. Kitchen offers stainless steel appliances, tile backsplash, soft close cabinets, gas cooking, quartz countertops. Sliders off the kitchen lead to patio area. New bathrooms, recessed lighting. Fully fenced. Separate mudroom area with washer/dryer leading to 1 car garage. Upstairs features spacious loft area for extra living room space, office or bedroom. Large bedroom, full bathroom, utility closet, pull down attic. Brand new roof - 2024. Brand new CAC and heating 2024. All new Anderson windows 2024. This community development offers 2 club houses, 4 pools (2 indoor/2 outdoor) tennis, pickleball, 9 hole golf course, exercise and community rooms. HOA includes Water/Sewer, Trash collection, common area costs, snow removal.
Location
State NY
County Suffolk County
Interior
Interior Features First Floor Bedroom, First Floor Full Bath, Crown Molding, Double Vanity, Formal Dining, Granite Counters, High Ceilings, Open Floorplan, Quartz/Quartzite Counters, Recessed Lighting, Walk-In Closet(s), Washer/Dryer Hookup
Heating Forced Air, Natural Gas
Cooling Central Air
Flooring Combination, Laminate
Fireplace No
Appliance Dishwasher, Dryer, Electric Oven, Oven, Refrigerator, Stainless Steel Appliance(s), Washer
Laundry Inside
Exterior
Parking Features Attached, Driveway, Garage
Garage Spaces 1.0
Utilities Available Cable Available, Electricity Connected, Natural Gas Connected, Sewer Connected, Trash Collection Public, Water Connected
Amenities Available Basketball Court, Business Center, Clubhouse, Fitness Center, Gated, Golf Course, Landscaping, Maintenance, Maintenance Grounds, Playground, Pool, Recreation Facilities, Snow Removal, Tennis Court(s), Trash
Garage true
Private Pool No
Building
Sewer Shared
Water Private
Level or Stories Two
Structure Type Frame
Schools
Elementary Schools West Middle Island School
Middle Schools Longwood Junior High School
High Schools Longwood High School
School District Longwood
Others
Senior Community No
Special Listing Condition None
Read Less Info
Want to know what your home might be worth? Contact us for a FREE valuation!

Our team is ready to help you sell your home for the highest possible price ASAP
Bought with Realty Connect USA LI
GET MORE INFORMATION
Agent | License ID: 10401364161, 2298786


